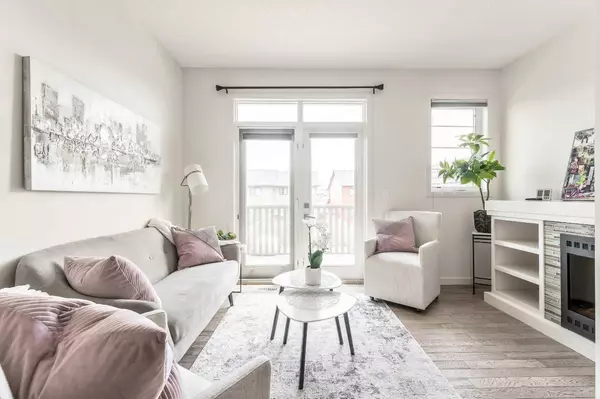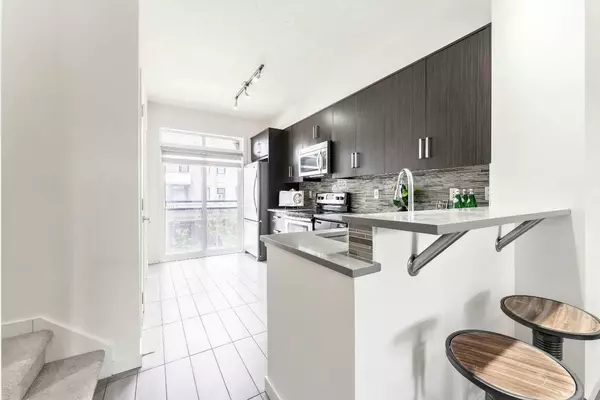For more information regarding the value of a property, please contact us for a free consultation.
510 Walden CIR SE Calgary, AB T2X0Y4
Want to know what your home might be worth? Contact us for a FREE valuation!

Our team is ready to help you sell your home for the highest possible price ASAP
Key Details
Sold Price $450,000
Property Type Townhouse
Sub Type Row/Townhouse
Listing Status Sold
Purchase Type For Sale
Square Footage 1,470 sqft
Price per Sqft $306
Subdivision Walden
MLS® Listing ID A2134730
Sold Date 06/11/24
Style 3 Storey
Bedrooms 2
Full Baths 2
Half Baths 1
Condo Fees $333
Originating Board Calgary
Year Built 2013
Annual Tax Amount $2,050
Tax Year 2023
Lot Size 1,030 Sqft
Acres 0.02
Property Description
Welcome to the epitome of modern living! Nestled in the heart of a vibrant community, this stunning townhouse condo offers a unique blend of functionality, style, and comfort. Step into your new sanctuary and be greeted by a versatile flex area, perfectly tailored for your home office needs. Ascend to the upper floor and discover a haven of relaxation. Unwind in the cozy fireplace area, host intimate gatherings in the inviting dining space, and unleash your culinary creativity in the sleek kitchen, complete with a convenient half bath nearby. Retreat to your personal sanctuary in one of the two generously sized bedrooms, each boasting its own ensuite bath for ultimate privacy and convenience. Whether you're seeking solace after a long day or preparing for a night out on the town, these bedrooms offer the perfect blend of comfort and functionality. Indulge in the array of amenities offered by the vibrant community surrounding your new abode. From recreational facilities to green spaces, there's something for everyone to enjoy right at your doorstep. Perfect for young couples, singles, roommates, or savvy investors looking for a promising opportunity to hold, this property offers endless possibilities. Meticulously maintained and exuding charm, this condo is in impeccable condition, ready to welcome you. Don't miss out on the chance to make this super cute and well-kept layout your own. With a single attached garage to top it all off and an additional parking spot on the rear outside pad, this townhouse condo is a rare find in a bustling urban landscape. Schedule your viewing today and prepare to embark on a journey to urban living at its finest!
Location
Province AB
County Calgary
Area Cal Zone S
Zoning M-1 d75
Direction W
Rooms
Other Rooms 1
Basement None
Interior
Interior Features See Remarks
Heating Forced Air
Cooling None
Flooring Carpet, Ceramic Tile, Hardwood
Fireplaces Number 1
Fireplaces Type Electric
Appliance Dishwasher, Electric Stove, Garage Control(s), Microwave Hood Fan, Refrigerator, Washer/Dryer Stacked
Laundry Upper Level
Exterior
Parking Features Single Garage Attached
Garage Spaces 1.0
Garage Description Single Garage Attached
Fence None
Community Features Park, Playground, Schools Nearby, Shopping Nearby
Amenities Available Snow Removal, Visitor Parking
Roof Type Asphalt Shingle
Porch Balcony(s), Patio, See Remarks
Lot Frontage 14.01
Total Parking Spaces 1
Building
Lot Description Back Lane, Low Maintenance Landscape
Foundation Slab
Architectural Style 3 Storey
Level or Stories Three Or More
Structure Type Other
Others
HOA Fee Include Common Area Maintenance,Insurance,Parking,Professional Management,Reserve Fund Contributions,Snow Removal,Trash
Restrictions Board Approval,Utility Right Of Way
Tax ID 82904860
Ownership Private
Pets Allowed Yes
Read Less



