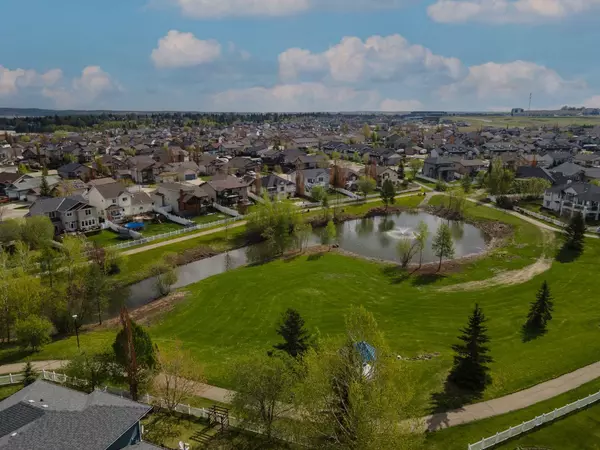For more information regarding the value of a property, please contact us for a free consultation.
6 Legacy CV Sylvan Lake, AB T4S 2M8
Want to know what your home might be worth? Contact us for a FREE valuation!

Our team is ready to help you sell your home for the highest possible price ASAP
Key Details
Sold Price $840,000
Property Type Single Family Home
Sub Type Detached
Listing Status Sold
Purchase Type For Sale
Square Footage 1,971 sqft
Price per Sqft $426
Subdivision Lakeway Landing
MLS® Listing ID A2134304
Sold Date 06/11/24
Style Bungalow
Bedrooms 4
Full Baths 2
Half Baths 1
Originating Board Central Alberta
Year Built 2006
Annual Tax Amount $6,452
Tax Year 2024
Lot Size 8,452 Sqft
Acres 0.19
Property Description
One of the best locations in Sylvan! Situated in a quiet cul-de-sac, this stunning executive walkout bungalow offers nearly 3500 square feet of high end finishes and gorgeous views over the park and pond behind the home. This large pie shaped lot has been extensively landscaped and you'll love the amazing outdoor spaces including a stunning stone patio that spans the back of the property, gorgeous block retaining walls with stairs, mature trees and shrubs, an amazing hot tub area with gazebo, and covered upper and lower decks for the ultimate in outdoor living. As you step inside you're greeted by a grand entry way that opens up into the main floor living space, which is accented by 12' ceilings and large windows overlooking the park space behind. Finishes throughout the home include tile, site finished hardwood, granite counter tops, and crown moldings, along with many other custom touches such as a beautiful curved stair case, custom tile inlays, and custom moldings heading into the primary bedroom. The spacious kitchen offers a massive island with two eating bars, granite counter tops with an under mount granite sink, stainless steel appliances including an induction stove and fridge with R/O water line, and a large pantry with custom shelving. The large dining space has room for a hutch and provides access out to the covered deck, while the large living room is accented by a gas fireplace and beautiful views. The primary bedroom is a true retreat, with a spa like ensuite offering an oversized shower, dual vanities, a large soaker tub, walk in closet, water closet, and direct access into the laundry room which offers cabinetry and a sink. Off the garage entry you'll find stairs leading into a bonus room over the garage, this unique space is perfect for a gym, kids play room, studio, office, or whatever else you can imagine with lots of storage space and skylights in the ceilings for natural light. The bright walkout basement offers 9' ceilings and is an entertainers dream space, with a large pool table/rec area and wet bar with wine and beer fridges, and an adjacent family room/theatre space with a corner gas fireplace. Three bedrooms downstairs are perfect for guests or teenagers, and they share an oversize 4 pce bath. Step out the walkout doors onto a stunning stone patio that leads to a covered sitting area, and an amazing hot tub space, enclosed by a beautiful gazebo with privacy shades that make this space enjoyable in any weather. Step out from the yard to the walking trails behind, or take the kids to the park that is just steps away. The attached garage is heated and finished with floor dual floor drains, lots of storage space, and has the ceiling height to accommodate a lift. Other features in this home include wired in speakers throughout, in-floor heat in the basement, central air conditioning, underground sprinklers, water softener, HRV, and gas line for a BBQ or heater on upper and lower decks.
Location
Province AB
County Red Deer County
Zoning R1
Direction W
Rooms
Basement Finished, Full
Interior
Interior Features Bar, Central Vacuum, Closet Organizers, Granite Counters, Kitchen Island, No Smoking Home, Vaulted Ceiling(s), Wired for Sound
Heating In Floor, Forced Air, Hot Water, Natural Gas
Cooling Central Air
Flooring Carpet, Hardwood, Tile
Fireplaces Number 2
Fireplaces Type Family Room, Gas, Living Room
Appliance Bar Fridge, Central Air Conditioner, Dishwasher, Microwave, Refrigerator, Stove(s), Washer/Dryer, Window Coverings, Wine Refrigerator
Laundry Laundry Room, Main Level
Exterior
Garage Concrete Driveway, Double Garage Attached, Heated Garage, Off Street
Garage Spaces 2.0
Garage Description Concrete Driveway, Double Garage Attached, Heated Garage, Off Street
Fence Fenced
Community Features Lake, Park, Playground, Schools Nearby, Street Lights, Walking/Bike Paths
Roof Type Asphalt Shingle
Porch Deck, Patio
Lot Frontage 34.81
Exposure E,W
Total Parking Spaces 4
Building
Lot Description Back Yard, Backs on to Park/Green Space, Cul-De-Sac, Front Yard, Low Maintenance Landscape, Underground Sprinklers, Private
Foundation Poured Concrete
Architectural Style Bungalow
Level or Stories One
Structure Type Concrete,Stone,Stucco,Wood Frame
Others
Restrictions None Known
Tax ID 84873813
Ownership Private
Read Less
GET MORE INFORMATION




