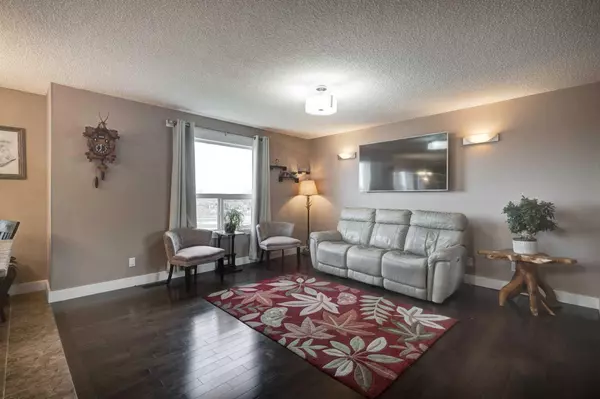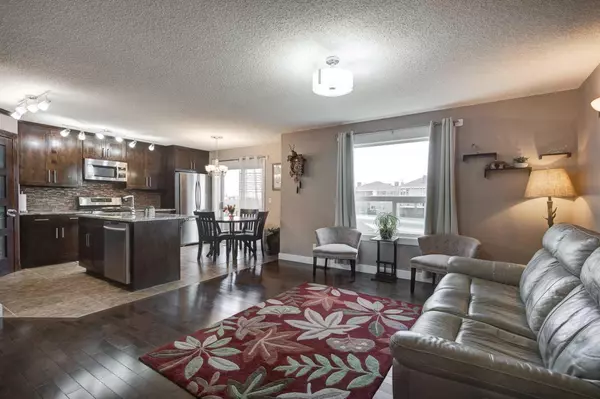For more information regarding the value of a property, please contact us for a free consultation.
158 Tuscarora Close NW Calgary, AB T3L 2E3
Want to know what your home might be worth? Contact us for a FREE valuation!

Our team is ready to help you sell your home for the highest possible price ASAP
Key Details
Sold Price $695,000
Property Type Single Family Home
Sub Type Detached
Listing Status Sold
Purchase Type For Sale
Square Footage 1,772 sqft
Price per Sqft $392
Subdivision Tuscany
MLS® Listing ID A2129471
Sold Date 06/11/24
Style 2 Storey
Bedrooms 3
Full Baths 2
Half Baths 2
Originating Board Calgary
Year Built 1997
Annual Tax Amount $3,653
Tax Year 2023
Lot Size 4,843 Sqft
Acres 0.11
Property Description
Welcome home to this stunning Two Story! The open floor plan and emphasis on natural light make it inviting and spacious. Mountain and valley views from the kitchen, nook, great room, master bedroom and ensuite are breathtaking! This wonderful design incorporates features like arches and columns, adding architectural interest to the main floor flex/ dining room. The open kitchen with the island, pantry and includes all the appliances make it a pleasure for the chef in the home. The bonus room with the feature fireplace upstairs makes for the perfect cozy retreat, and the master suite with his and hers closets and a jetted tub ands to the luxury. Plus, having a walkout basement with a large recreation area is a fantastic bonus. Three bedrooms and 3 bathrooms will have the family members enjoying their own little space! The location is ideal, with easy access to amenities like schools, shopping, restaurants, farmers market, hospitals playgrounds, stoney trail, major roadways, 45 minutes to banff, and walking distance to the Tuscany LRT station. It is a wonderful place to call home! Call today to book your personal viewing!
Location
Province AB
County Calgary
Area Cal Zone Nw
Zoning R-C1
Direction N
Rooms
Other Rooms 1
Basement Finished, Full, Walk-Out To Grade
Interior
Interior Features Kitchen Island, No Animal Home, No Smoking Home, Open Floorplan, Pantry, Vinyl Windows
Heating Fireplace Insert, Forced Air, Natural Gas
Cooling None
Flooring Carpet, Hardwood, Tile
Fireplaces Number 1
Fireplaces Type Gas, Insert, Loft, Tile
Appliance Dishwasher, Garage Control(s), Range, Refrigerator, Window Coverings
Laundry Main Level
Exterior
Parking Features Double Garage Attached
Garage Spaces 2.0
Garage Description Double Garage Attached
Fence Fenced
Community Features Playground, Schools Nearby, Shopping Nearby, Street Lights, Walking/Bike Paths
Roof Type Asphalt Shingle
Porch Deck
Lot Frontage 37.34
Total Parking Spaces 2
Building
Lot Description No Neighbours Behind, Landscaped, Street Lighting, Rectangular Lot, Views
Foundation Poured Concrete
Architectural Style 2 Storey
Level or Stories Two
Structure Type Silent Floor Joists,Vinyl Siding,Wood Frame
Others
Restrictions None Known
Tax ID 82725623
Ownership Private
Read Less



