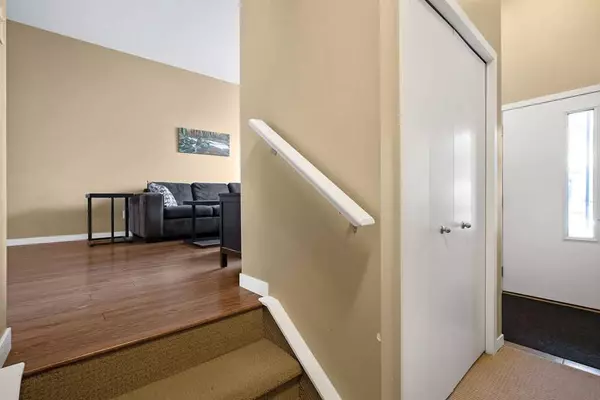For more information regarding the value of a property, please contact us for a free consultation.
56 Copperpond Close SE Calgary, AB T2Z 0Y9
Want to know what your home might be worth? Contact us for a FREE valuation!

Our team is ready to help you sell your home for the highest possible price ASAP
Key Details
Sold Price $459,500
Property Type Townhouse
Sub Type Row/Townhouse
Listing Status Sold
Purchase Type For Sale
Square Footage 1,375 sqft
Price per Sqft $334
Subdivision Copperfield
MLS® Listing ID A2136894
Sold Date 06/11/24
Style 3 Storey
Bedrooms 3
Full Baths 2
Half Baths 1
Condo Fees $358
Originating Board Calgary
Year Built 2010
Annual Tax Amount $1,941
Tax Year 2023
Lot Size 1,155 Sqft
Acres 0.03
Property Description
Welcome to modern living in this well-maintained 3-bedroom, 2.5-bathroom townhome in Copperfield. Nestled in a prime location just steps from the picturesque Copper Pond, this residence seamlessly combines comfort and convenience.
From the charming covered front porch to the rear attached garage, each entrance boasts spacious mudroom areas, ensuring a welcoming arrival. The main level showcases an inviting open-concept layout, featuring a cozy living space, an elegant dining area, and a contemporary kitchen equipped with a large extended island, stainless steel appliances, and plenty of counter space. Additionally, a thoughtfully designed office nook at the rear of the property caters to modern living needs.
Ascending to the upper level, you'll find a conveniently located powder room discreetly nestled away from the main living area. The upper level houses a generously sized primary bedroom with an attached ensuite and expansive walk-in closet. Two additional bedrooms, one with a closet and one without, along with another full 4-piece bathroom and an upstairs laundry room, complete this level.
Not to be overlooked, the home offers a full unfinished basement with a large egress window, providing ample natural light and endless possibilities for customization. With easy access to Stoney Trail, the property is ideally situated near parks, green spaces, walking paths, schools, and shopping amenities. South Trail Crossing shopping on 130th is a mere 8 minutes away, while a nearby shopping center, just 3 minutes from the residence, features a pharmacy, family clinic, Tim Hortons, Pizza, and a liquor store. Plus, enjoy the convenience of a community bus stop just a 1-minute walk from your doorstep.
Don't miss the opportunity to experience this exquisite modern townhome firsthand
Location
Province AB
County Calgary
Area Cal Zone Se
Zoning M-G d44
Direction N
Rooms
Other Rooms 1
Basement Full, Unfinished, Walk-Out To Grade
Interior
Interior Features High Ceilings, Kitchen Island, Laminate Counters, Storage
Heating Forced Air, Natural Gas
Cooling None
Flooring Carpet, Laminate, Linoleum
Appliance Dishwasher, Dryer, Electric Stove, Refrigerator, Washer, Water Softener
Laundry Upper Level
Exterior
Parking Features Concrete Driveway, Single Garage Attached
Garage Spaces 1.0
Garage Description Concrete Driveway, Single Garage Attached
Fence None
Community Features Park, Playground, Schools Nearby, Shopping Nearby, Street Lights, Walking/Bike Paths
Amenities Available Visitor Parking
Roof Type Asphalt Shingle
Porch Front Porch
Lot Frontage 17.98
Total Parking Spaces 2
Building
Lot Description Landscaped, Street Lighting
Foundation Poured Concrete
Architectural Style 3 Storey
Level or Stories Three Or More
Structure Type Vinyl Siding,Wood Frame
Others
HOA Fee Include Common Area Maintenance,Insurance,Maintenance Grounds,Professional Management,Reserve Fund Contributions,Sewer,Snow Removal,Trash
Restrictions Pet Restrictions or Board approval Required
Ownership Private
Pets Allowed Restrictions, Yes
Read Less



