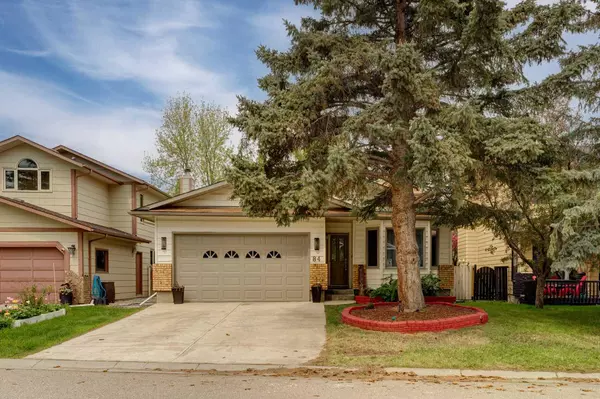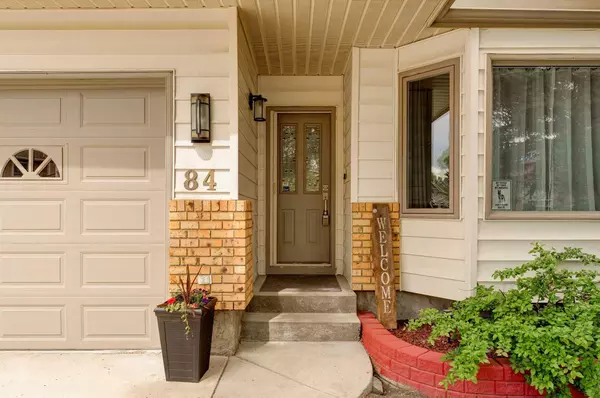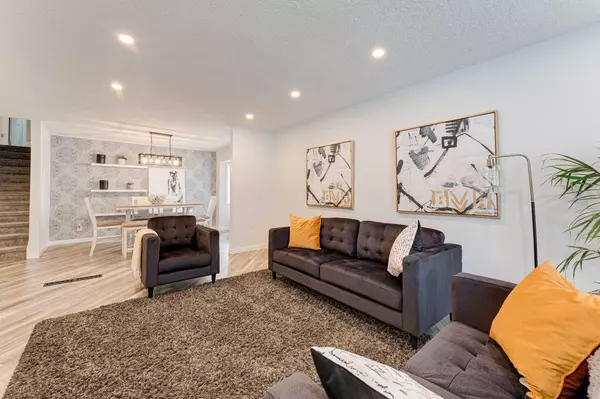For more information regarding the value of a property, please contact us for a free consultation.
84 Sunhaven Close SE Calgary, AB T2X 2X4
Want to know what your home might be worth? Contact us for a FREE valuation!

Our team is ready to help you sell your home for the highest possible price ASAP
Key Details
Sold Price $727,000
Property Type Single Family Home
Sub Type Detached
Listing Status Sold
Purchase Type For Sale
Square Footage 1,870 sqft
Price per Sqft $388
Subdivision Sundance
MLS® Listing ID A2139106
Sold Date 06/11/24
Style 2 Storey
Bedrooms 5
Full Baths 3
Half Baths 1
HOA Fees $32/ann
HOA Y/N 1
Originating Board Calgary
Year Built 1987
Annual Tax Amount $3,907
Tax Year 2024
Lot Size 5,242 Sqft
Acres 0.12
Property Description
2-STOREY | 5 BEDROOMS | 3 1/2 BATHROOMS | 2,600 SQFT OF LIVING SPACE | DOUBLE ATTACHED GARAGE | This is a fantastic opportunity to own a 2-storey family home in the sought-after lake community of Sundrance. The home is ready for a new family to move in with over 2,600 sq ft of living space and 5 bedrooms. As you enter the house you are welcomed into the spacious living area filled with natural light that opens onto the attached dining room, perfect for entertaining. The kitchen features features gorgeous quartz countertops, induction stove and extra breakfast bar sitting area overlooking the family room. The sunken family room is the perfect area to cozy up in on cold winter nights with the wood burning gas fire place, or in the summer, enjoy the access to the back deck. The main floor also includes a laundry room, 2-piece bathroom and enclosed deck. As you head upstairs, you will discover the spacious master bedroom with feature barn wood closet doors and and 3-piece ensuite bathroom. The home also features 3 additional bedrooms on the upper level and a 4-piece bathroom. The basement boasts a large family and games room with feature wall, a 5th bedroom, 3-piece bathroom and a large utility room, perfect for extra storage. Enjoy your backyard with spacious composite deck with bbq gas hookup, large lawn, mature trees and optional parking pad. This also includes central air conditioning, a tankless hot water tank and a double attached garage. Don't miss out on this incredible opportunity to own a beautiful family home in a wonderful community.
Location
Province AB
County Calgary
Area Cal Zone S
Zoning R-C1
Direction E
Rooms
Other Rooms 1
Basement Finished, Full
Interior
Interior Features No Smoking Home, Quartz Counters, Tankless Hot Water
Heating Forced Air, Natural Gas
Cooling Central Air
Flooring Carpet, Laminate, Vinyl
Fireplaces Number 1
Fireplaces Type Wood Burning
Appliance Central Air Conditioner, Dishwasher, Dryer, Garage Control(s), Induction Cooktop, Microwave, Range Hood, Refrigerator, Stove(s), Tankless Water Heater, Washer, Window Coverings
Laundry Laundry Room, Main Level
Exterior
Parking Features Alley Access, Double Garage Attached, Garage Faces Front, Parking Pad
Garage Spaces 2.0
Garage Description Alley Access, Double Garage Attached, Garage Faces Front, Parking Pad
Fence Fenced
Community Features Fishing, Lake, Playground, Schools Nearby, Shopping Nearby, Tennis Court(s)
Amenities Available None
Roof Type Asphalt Shingle
Porch Deck
Lot Frontage 48.56
Total Parking Spaces 5
Building
Lot Description Back Lane, Back Yard, Rectangular Lot
Foundation Poured Concrete
Architectural Style 2 Storey
Level or Stories Two
Structure Type Stone,Vinyl Siding,Wood Frame
Others
Restrictions None Known
Tax ID 91387413
Ownership Private
Read Less



