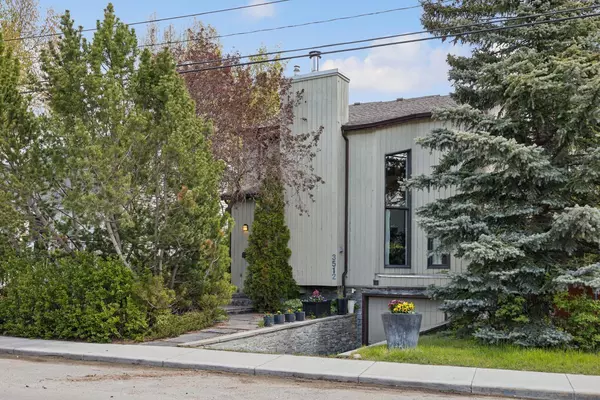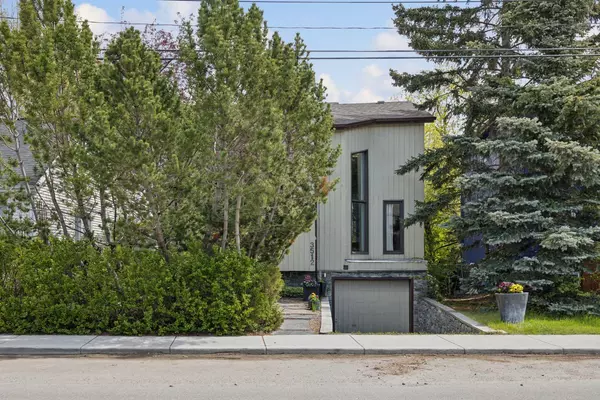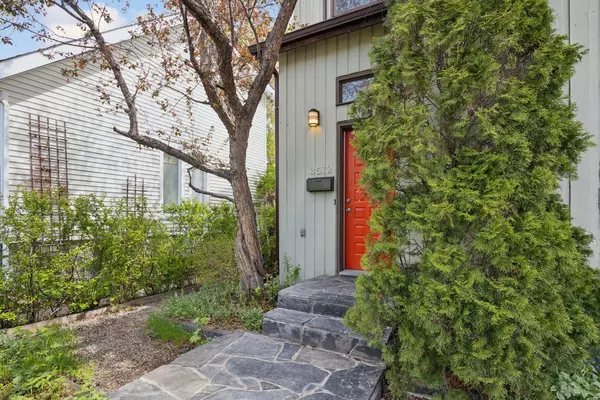For more information regarding the value of a property, please contact us for a free consultation.
3512 60 ST NW Calgary, AB T3B 5E8
Want to know what your home might be worth? Contact us for a FREE valuation!

Our team is ready to help you sell your home for the highest possible price ASAP
Key Details
Sold Price $676,000
Property Type Single Family Home
Sub Type Detached
Listing Status Sold
Purchase Type For Sale
Square Footage 1,543 sqft
Price per Sqft $438
Subdivision Bowness
MLS® Listing ID A2135729
Sold Date 06/11/24
Style 2 Storey
Bedrooms 3
Full Baths 2
Half Baths 1
Originating Board Calgary
Year Built 1982
Annual Tax Amount $2,707
Tax Year 2023
Lot Size 3,519 Sqft
Acres 0.08
Property Description
This contemporary 2-storey infill home is a true gem, boasting a well-designed layout and modern features throughout. The main floor greets you with a light-filled 2-storey living room with vaulted ceilings and a cozy fireplace, creating a welcoming atmosphere. The country-sized kitchen has been completely updated and offers a high level of functionality with its center island, granite countertops, and butcher block wooden counters - making it perfect for entertaining guests. The patio doors lead to a peaceful backyard with a pond, providing a serene outdoor space to relax and unwind.
Additional main floor features include a sunroom, sitting room, and a convenient 2-piece bathroom. Upstairs, you'll find a loft office area and 3 spacious bedrooms, including the primary bedroom with a large deck overlooking the backyard. The updated custom bathroom is a standout, featuring a shower and separate tub for a luxurious bathing experience.
The fully finished basement has been tastefully updated and includes a newer 3-piece bathroom. With extra insulation in place, the basement has the potential to be converted into a suite if desired. Other highlights of this home include a high-efficiency furnace and an attached tandem double garage for added convenience.
Located close to walking and bike trails, this property offers the best of both worlds - a peaceful retreat while still being near all the amenities that Bowness and the surrounding area have to offer, two grocery stores within less than one km, downtown Bowness village with its range of coffee and restaurant options, plus the extensive connected-park complex extending along the Bow River from Bowmont Park to Baker Creek and Bowness Park. Shouldice Park nearby has indoor swimming, tennis courts, kid's playgrounds plus the Farmer's Market is not far away! Don't miss the opportunity to see this beautiful home in person!
Location
Province AB
County Calgary
Area Cal Zone Nw
Zoning R-C1
Direction W
Rooms
Basement Finished, Full
Interior
Interior Features Breakfast Bar, Built-in Features, Ceiling Fan(s), Granite Counters, High Ceilings, Kitchen Island, Laminate Counters, Open Floorplan, Pantry, See Remarks, Vaulted Ceiling(s), Wood Counters
Heating High Efficiency, Fireplace(s), Floor Furnace, Humidity Control, Natural Gas
Cooling None
Flooring Carpet, Ceramic Tile, Vinyl Plank
Fireplaces Number 1
Fireplaces Type Glass Doors, Raised Hearth, Wood Burning
Appliance Dishwasher, Dryer, Electric Stove, Microwave, Range Hood, Refrigerator, Washer, Window Coverings
Laundry In Basement, Sink
Exterior
Parking Features Double Garage Attached, Driveway, Front Drive, Garage Faces Front, See Remarks, Tandem
Garage Spaces 2.0
Garage Description Double Garage Attached, Driveway, Front Drive, Garage Faces Front, See Remarks, Tandem
Fence Fenced
Community Features Park, Playground, Pool, Schools Nearby, Shopping Nearby, Sidewalks, Street Lights, Walking/Bike Paths
Roof Type Asphalt
Porch Balcony(s), Deck, See Remarks
Lot Frontage 42.03
Exposure W
Total Parking Spaces 2
Building
Lot Description Back Yard, City Lot, Front Yard, Low Maintenance Landscape, Landscaped, Level, Street Lighting, Rectangular Lot, See Remarks
Foundation Poured Concrete
Architectural Style 2 Storey
Level or Stories Two
Structure Type Wood Siding
Others
Restrictions Utility Right Of Way
Tax ID 82924337
Ownership Private
Read Less



