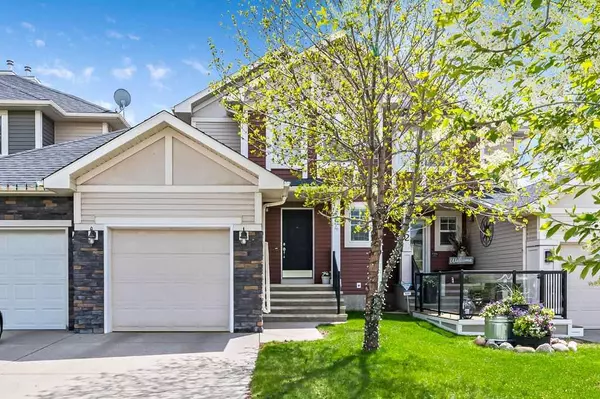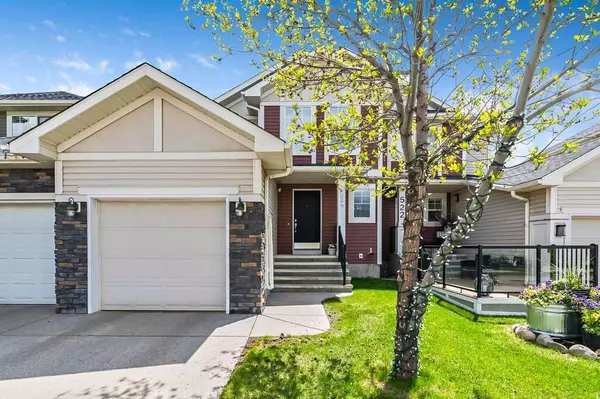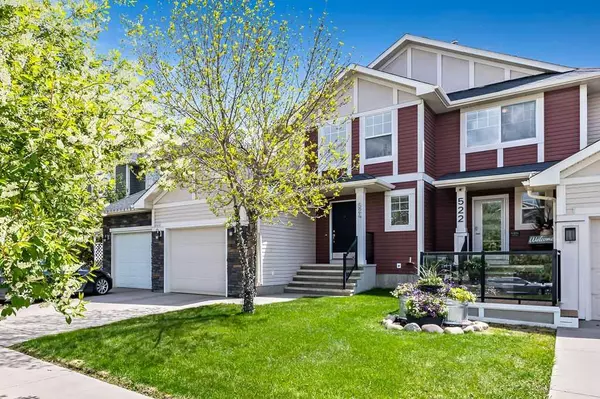For more information regarding the value of a property, please contact us for a free consultation.
524 Cranston DR SE Calgary, AB T3M 0J2
Want to know what your home might be worth? Contact us for a FREE valuation!

Our team is ready to help you sell your home for the highest possible price ASAP
Key Details
Sold Price $539,900
Property Type Single Family Home
Sub Type Semi Detached (Half Duplex)
Listing Status Sold
Purchase Type For Sale
Square Footage 1,338 sqft
Price per Sqft $403
Subdivision Cranston
MLS® Listing ID A2136895
Sold Date 06/11/24
Style 2 Storey,Side by Side
Bedrooms 3
Full Baths 2
Half Baths 1
HOA Fees $15/ann
HOA Y/N 1
Originating Board Calgary
Year Built 2007
Annual Tax Amount $2,405
Tax Year 2023
Lot Size 2,518 Sqft
Acres 0.06
Property Description
So much goodness packed into this incredible gently lived in home. As you enter you will immediately notice that this home has been well maintained. The foyer is a generous size to welcome your guests and to give everyone plenty of room as they are coming and going. The hardwood flows through the majority of the main level and the 2 piece bathroom is cleverly tucked away to the right. Peek around the corner and here you will find the perfect spot for your home office. If you are no longer working from home this would make a great reading nook or a nice place to hide all of the little ones toys. The open concept living space is well laid out with the living room featuring a corner fireplace with mantle. The kitchen features granite counter tops, a pretty backsplash, pantry and raised breakfast bar. The dining area has a garden door out to your large deck and sunny South facing backyard. Make your way upstairs and here you will find two large bedrooms, one with a walk-in closet. They share a huge bathroom with soaker tub and separate shower. Notice as you are walking around how clean and tidy this property is kept. If you are still in need of more space make your way down to the finished basement. There is enough room to have your own gym or den, plus another entertainment space. You will also find the third bedroom, with a walk-in closet and another full bathroom. Purchasing this sweet property would be an incredible way to enter the Calgary market and with all of this space it is something you would not outgrow quickly.
Location
Province AB
County Calgary
Area Cal Zone Se
Zoning R-2M
Direction N
Rooms
Basement Finished, Full
Interior
Interior Features Breakfast Bar, Granite Counters, Kitchen Island, No Animal Home, No Smoking Home, Open Floorplan, Pantry, Soaking Tub, Storage, Vinyl Windows, Walk-In Closet(s)
Heating Forced Air, Natural Gas
Cooling None
Flooring Carpet, Ceramic Tile, Hardwood
Fireplaces Number 1
Fireplaces Type Gas, Living Room, Mantle, Tile
Appliance Dishwasher, Dryer, Electric Stove, Microwave Hood Fan, Refrigerator, Washer, Window Coverings
Laundry In Basement
Exterior
Parking Features Driveway, Garage Door Opener, Garage Faces Front, Single Garage Attached
Garage Spaces 1.0
Garage Description Driveway, Garage Door Opener, Garage Faces Front, Single Garage Attached
Fence Fenced
Community Features Park, Playground, Shopping Nearby, Sidewalks, Street Lights, Walking/Bike Paths
Amenities Available Clubhouse, Park, Playground, Recreation Facilities
Roof Type Asphalt Shingle
Porch Deck
Lot Frontage 22.64
Total Parking Spaces 2
Building
Lot Description Back Lane, Back Yard, Front Yard, Lawn, Landscaped, Rectangular Lot
Foundation Poured Concrete
Architectural Style 2 Storey, Side by Side
Level or Stories Two
Structure Type Stone,Vinyl Siding,Wood Frame
Others
Restrictions None Known
Tax ID 82711680
Ownership Private
Read Less



