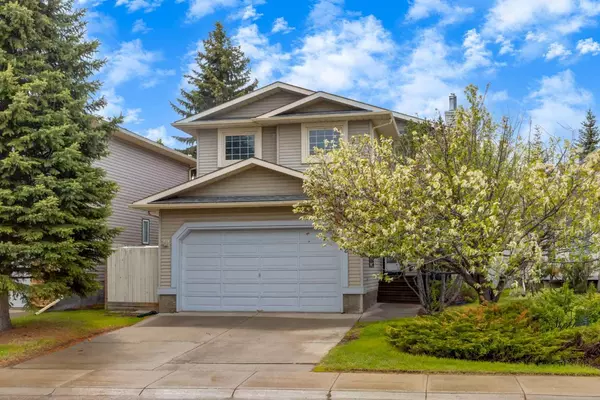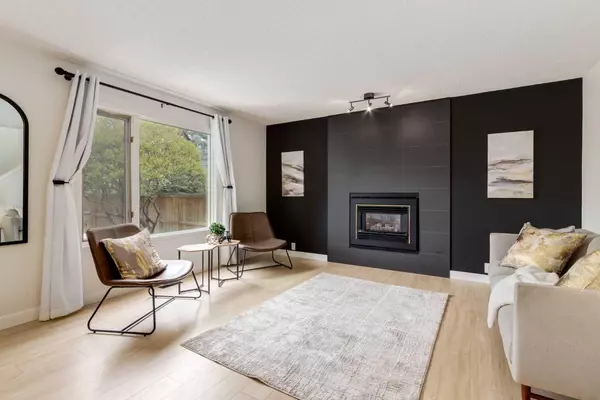For more information regarding the value of a property, please contact us for a free consultation.
82 Riverbend DR SE Calgary, AB T2C 3X3
Want to know what your home might be worth? Contact us for a FREE valuation!

Our team is ready to help you sell your home for the highest possible price ASAP
Key Details
Sold Price $665,000
Property Type Single Family Home
Sub Type Detached
Listing Status Sold
Purchase Type For Sale
Square Footage 1,710 sqft
Price per Sqft $388
Subdivision Riverbend
MLS® Listing ID A2134934
Sold Date 06/11/24
Style 2 Storey
Bedrooms 4
Full Baths 2
Half Baths 1
Originating Board Calgary
Year Built 1991
Annual Tax Amount $3,552
Tax Year 2023
Lot Size 4,004 Sqft
Acres 0.09
Property Description
I highly recommend life in Riverbend! This excellently located, naturally bright and upgraded two storey home is now available for you to make your own in the incredibly desirable community of Riverbend. This fully finished, move in ready home backs onto a green belt that leads to one of Calgary's most popular and scenic outdoor destinations that's nestled alongside the Bow River, Carburn Park. You can escape the City without even leaving and explore the pathways, lagoon/lakes, smell the wildflowers and even spot wildlife all just down the street from your new home. This charming and welcoming home has exceptional curb appeal and offers 4 beds, 2.5 baths and over 2300 total sq ft. You can rest assured knowing there is no poly b plumbing, it was recently replaced along with other major items like the furnace (w/nest thermostat) and hot water tank which were both replaced in 2020 and the roof in 2021. Further updates include painting, updated baseboards and you'll also find many smart switches throughout the home. You'll love the open concept main floor which features new wide plank vinyl flooring and modern lighting as well as an inviting living room with striking gas fireplace/feature wall and large windows that overlook the great sized yard and let in tons of natural light. Here you'll find the heart of the home, the kitchen, which offers a corner pantry, stainless steel appliances and central island that overlooks the ample sized dining area making this layout ideal for hosting dinner parties and entertaining. A convenient ½ bath with pocket door, laundry room and access to the heated two car garage with custom flooring and workbenches round out the main floor offerings. Upstairs you'll find an expansive primary retreat with french doors that can accommodate your king sized furniture, a private sitting area and a spa like 4 piece ensuite which includes a deep soaking tub with hygienic air jets, separate shower and spacious vanity that offers more storage. A 4 piece bath and 2 additional great sized bedrooms, one with chalkboard painted closet door, complete this floor. In the basement you will find a 4th bedroom (w/non egress window) with a walk in closet and an ample sized family room perfect for movie nights along with the utility room and under the stair storage space. The super sunny South facing backyard oasis can be enjoyed year round, it's perfect for BBQ'ing, relaxing on the deck, soaking in the hot tub or sitting around the firepit. The community has so much to offer, the community center is just down the street and you'll find schools, playgrounds, parks, grocery store, shops, restaurants and pubs nearby. It's just minutes from Deerfoot Meadows shopping center, Quarry park/the YMCA and Sue Higgins offleash dog park. There's great access to major roadways like Glenmore and Deerfoot trails making it an easy and quick commute to downtown and the future green line c-train South Hill station will be a great addition to the community on the east side.
Location
Province AB
County Calgary
Area Cal Zone Se
Zoning R-C1
Direction E
Rooms
Other Rooms 1
Basement Finished, Full
Interior
Interior Features Jetted Tub, No Smoking Home, Open Floorplan, Pantry, Soaking Tub, Storage, Walk-In Closet(s)
Heating Forced Air
Cooling None
Flooring Carpet, Vinyl
Fireplaces Number 1
Fireplaces Type Gas, Living Room
Appliance Dishwasher, Dryer, Electric Stove, Microwave, Refrigerator, Washer, Window Coverings
Laundry Laundry Room, Main Level
Exterior
Parking Features Double Garage Attached, Driveway, Front Drive, Heated Garage
Garage Spaces 2.0
Garage Description Double Garage Attached, Driveway, Front Drive, Heated Garage
Fence Fenced
Community Features Playground, Schools Nearby, Shopping Nearby, Sidewalks, Street Lights, Walking/Bike Paths
Roof Type Asphalt
Porch Deck
Lot Frontage 41.01
Total Parking Spaces 4
Building
Lot Description Back Yard, Backs on to Park/Green Space, Dog Run Fenced In, Front Yard, Low Maintenance Landscape, Greenbelt, Street Lighting, Rectangular Lot, Views
Foundation Poured Concrete
Architectural Style 2 Storey
Level or Stories Two
Structure Type Vinyl Siding,Wood Frame
Others
Restrictions Utility Right Of Way
Tax ID 83040551
Ownership Private
Read Less



