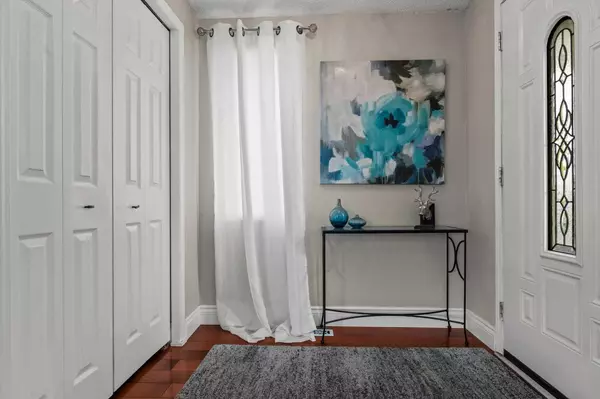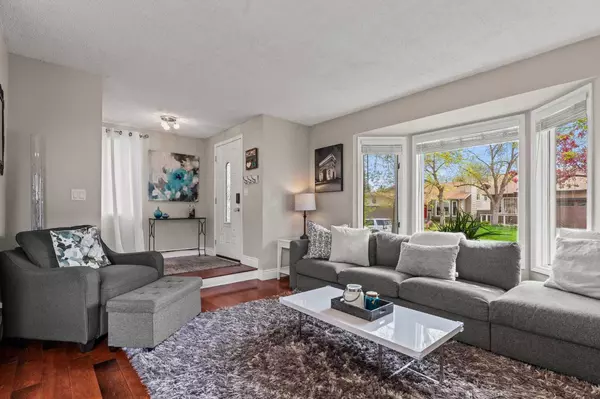For more information regarding the value of a property, please contact us for a free consultation.
58 Sunvale Mews SE Calgary, AB T2X 2P4
Want to know what your home might be worth? Contact us for a FREE valuation!

Our team is ready to help you sell your home for the highest possible price ASAP
Key Details
Sold Price $603,300
Property Type Single Family Home
Sub Type Detached
Listing Status Sold
Purchase Type For Sale
Square Footage 1,112 sqft
Price per Sqft $542
Subdivision Sundance
MLS® Listing ID A2136496
Sold Date 06/11/24
Style 4 Level Split
Bedrooms 3
Full Baths 3
HOA Fees $23/ann
HOA Y/N 1
Originating Board Calgary
Year Built 1986
Annual Tax Amount $2,753
Tax Year 2023
Lot Size 3,315 Sqft
Acres 0.08
Property Description
Charming home nestled in a sought-after, year round lake community. Enjoy stunning curb appeal with beautiful landscaping and mature trees in the front yard. Inside, find a meticulously maintained interior with over 2000 sq ft of living space, with a cozy living room with dark hardwood, wood fireplace with mantel and bright windows. Kitchen has wraparound counters and new stainless steel fridge, hood fan and dishwasher and large window in dining room and side door to your backyard. Upstairs, a spacious primary bedroom overlooks the backyard, has a 3 piece ensuite with beautifully tiled shower and plenty of closet space. Second bedroom and 4 piece bathroom with unique glass sink and counter also located on the upper floor. The lower level offers a family room with beautiful wood burning stone fireplace, bright third bedroom, 3 piece bathroom. One more level down to enter the large, fully finished, recreation room and laundry room with new washer and dryer. Outside, your private backyard oasis includes a gas BBQ hookup on your wood deck and maintenance-free yard with newly rebuilt rear patio. The single carport, currently serving as a covered pergola area, has an automatic garage door and could easily be converted to a single garage. Updates in 2015 include new doors, roof, and exterior paint. Close to schools, Sundance Park and lake, minutes from Shawnessy shopping areas and transportation.
Location
Province AB
County Calgary
Area Cal Zone S
Zoning R-C2
Direction E
Rooms
Other Rooms 1
Basement Finished, Full
Interior
Interior Features Ceiling Fan(s)
Heating Forced Air, Natural Gas
Cooling None
Flooring Carpet, Ceramic Tile, Hardwood
Fireplaces Number 2
Fireplaces Type Family Room, Glass Doors, Living Room, Mantle, Raised Hearth, Stone, Tile, Wood Burning
Appliance Dishwasher, Dryer, Electric Stove, Garage Control(s), Range Hood, Refrigerator, Washer, Window Coverings
Laundry In Basement, Laundry Room
Exterior
Parking Features Alley Access, Carport, Covered, Garage Door Opener, Parking Pad, See Remarks
Carport Spaces 1
Garage Description Alley Access, Carport, Covered, Garage Door Opener, Parking Pad, See Remarks
Fence Fenced
Community Features Lake, Park, Playground, Schools Nearby, Shopping Nearby, Sidewalks, Street Lights, Tennis Court(s)
Amenities Available None
Roof Type Asphalt Shingle
Porch Deck
Lot Frontage 32.84
Total Parking Spaces 1
Building
Lot Description Back Lane, Back Yard, Front Yard, Lawn, Low Maintenance Landscape, Rectangular Lot
Foundation Poured Concrete
Architectural Style 4 Level Split
Level or Stories 4 Level Split
Structure Type Brick,Stucco,Wood Frame
Others
Restrictions Restrictive Covenant
Tax ID 83167159
Ownership Private
Read Less



