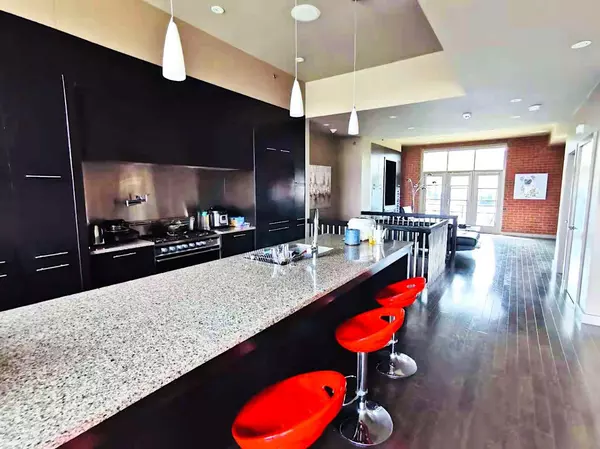For more information regarding the value of a property, please contact us for a free consultation.
311 Aspen Meadows HL SW Calgary, AB T3H 0G3
Want to know what your home might be worth? Contact us for a FREE valuation!

Our team is ready to help you sell your home for the highest possible price ASAP
Key Details
Sold Price $888,000
Property Type Townhouse
Sub Type Row/Townhouse
Listing Status Sold
Purchase Type For Sale
Square Footage 2,999 sqft
Price per Sqft $296
Subdivision Aspen Woods
MLS® Listing ID A2107059
Sold Date 06/11/24
Style 3 Storey
Bedrooms 3
Full Baths 3
Half Baths 1
Condo Fees $966
Originating Board Calgary
Year Built 2006
Annual Tax Amount $5,168
Tax Year 2023
Property Description
Unique high-end luxurious 3-Story townhouse in West 17 lofts with PRIVATE ELEVATOR. One Block from LRT. With a Top floor Manhattan style BRICK accented kitchen, extended height ceilings, 9 & 10 foot. This is a rare style of home that will wow everyone who walks in. This impactful design deliivers 3 floors (each with a balcony) of approx 3000 sqfts. 3 bedrooms, 3 full baths (2 ensuite baths) and large HEATED attached DEEP double garage plus abundant storage. HIGH END APPLIANCES. Extensive Brickwork throughout. Minutes to downtown (Driving or C-Train), Aspen Landing or Westhills shopping complex or a fast getaway west to Kananaskis, Banff & beyond. Book a view now.
Location
Province AB
County Calgary
Area Cal Zone W
Zoning DC
Direction S
Rooms
Other Rooms 1
Basement Partial, Partially Finished
Interior
Interior Features Granite Counters, High Ceilings, Kitchen Island
Heating Forced Air
Cooling Central Air
Flooring Ceramic Tile, Hardwood
Fireplaces Number 1
Fireplaces Type Electric
Appliance Built-In Freezer, Built-In Refrigerator, Central Air Conditioner, Dishwasher, Microwave, Oven
Laundry Laundry Room
Exterior
Parking Features Double Garage Attached
Garage Spaces 2.0
Garage Description Double Garage Attached
Fence None
Community Features Gated
Amenities Available Park
Roof Type Asphalt Shingle
Porch Balcony(s)
Total Parking Spaces 544
Building
Lot Description Landscaped
Foundation Poured Concrete
Architectural Style 3 Storey
Level or Stories Three Or More
Structure Type Brick,Stucco,Wood Frame
Others
HOA Fee Include Common Area Maintenance
Restrictions Board Approval
Tax ID 82708475
Ownership REALTOR®/Seller; Realtor Has Interest
Pets Allowed Yes
Read Less



