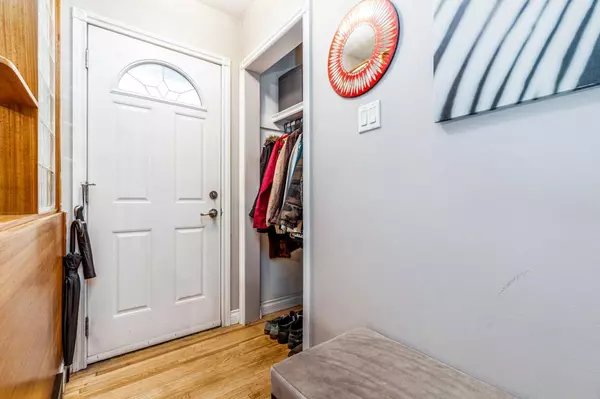For more information regarding the value of a property, please contact us for a free consultation.
4547 26 AVE SW Calgary, AB T2H 1G3
Want to know what your home might be worth? Contact us for a FREE valuation!

Our team is ready to help you sell your home for the highest possible price ASAP
Key Details
Sold Price $629,000
Property Type Single Family Home
Sub Type Detached
Listing Status Sold
Purchase Type For Sale
Square Footage 815 sqft
Price per Sqft $771
Subdivision Glenbrook
MLS® Listing ID A2133199
Sold Date 06/11/24
Style Bungalow
Bedrooms 4
Full Baths 2
Originating Board Calgary
Year Built 1959
Annual Tax Amount $3,210
Tax Year 2023
Lot Size 5,166 Sqft
Acres 0.12
Property Description
This home offers a fabulous investment opportunity, along with future development potential! Currently rented for $2,600.00 with renters on a yearly lease and may be willing to extend their lease.
This home is situated on a 50' homesite in the wonderful family neighbourhood of Glenbrook and is perfect for buyers who are looking to purchase a new home with a ‘live up–rent down' option.
The main floor living area features a spacious living room with original hardwood, gas-stove fireplace, large picture window and textured ceiling. Just beyond lies an open kitchen with maple cabinetry, corner wall pantry, breakfast eating bar, full height backsplash, tile flooring and all appliances. There are two good-size bedrooms upstairs as well as a 4-pce bathroom. Accessed from just off the kitchen is a large, south facing rear deck, perfect for entertaining family and friends from spring to summer!
The contained lower level comes complete with a large living room, kitchen with appliances, two bedrooms and a 4-pce bathroom. Out back you will find a double detached garage as well as an additional gravel, double parking pad for added convenience.
This home is conveniently located and is just a short walk away from schools, city parks, playgrounds, recreation facilities, shopping, restaurants and more. Easily accessible to city transit and drive to downtown in minutes!
Location
Province AB
County Calgary
Area Cal Zone W
Zoning R-C1
Direction N
Rooms
Basement Finished, Full, Suite
Interior
Interior Features Bar
Heating Forced Air, Natural Gas
Cooling None
Flooring Ceramic Tile, Hardwood
Fireplaces Number 1
Fireplaces Type Free Standing, Gas, Living Room
Appliance Dishwasher, Dryer, Electric Range, Garage Control(s), Range Hood, Refrigerator, Washer, Window Coverings
Laundry Lower Level
Exterior
Parking Features Additional Parking, Double Garage Detached
Garage Spaces 2.0
Garage Description Additional Parking, Double Garage Detached
Fence Fenced
Community Features Park, Playground, Schools Nearby, Shopping Nearby, Sidewalks, Street Lights
Roof Type Asphalt Shingle
Porch Deck
Lot Frontage 49.87
Total Parking Spaces 4
Building
Lot Description Back Yard, Desert Front, Front Yard, Landscaped, Level, Rectangular Lot, Treed
Foundation Poured Concrete
Architectural Style Bungalow
Level or Stories One
Structure Type Stucco,Wood Frame
Others
Restrictions None Known
Tax ID 83016290
Ownership Private
Read Less



