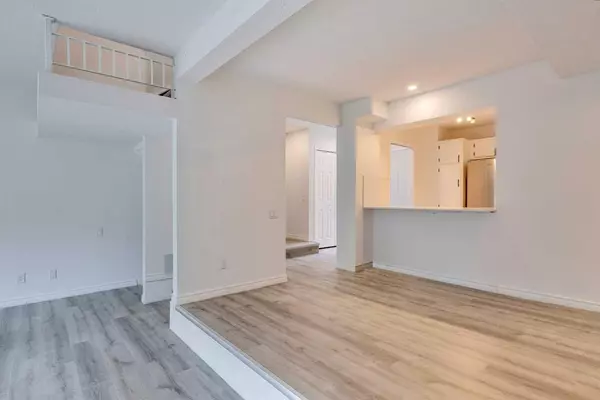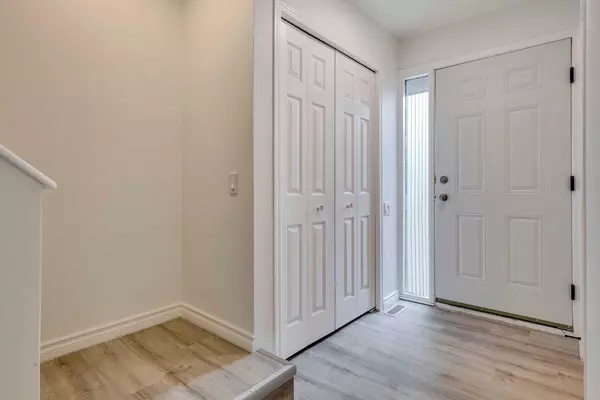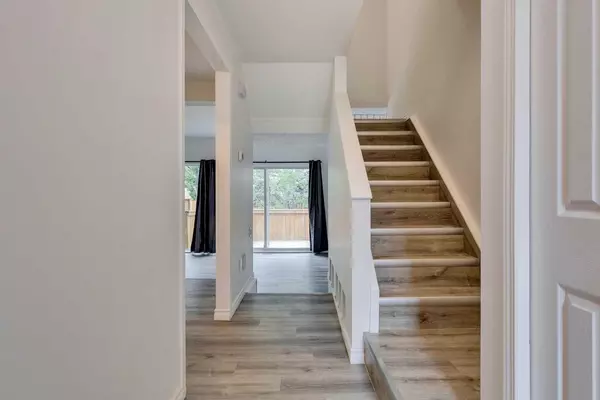For more information regarding the value of a property, please contact us for a free consultation.
5660 23 AVE NE #504 Calgary, AB T1Y 4R3
Want to know what your home might be worth? Contact us for a FREE valuation!

Our team is ready to help you sell your home for the highest possible price ASAP
Key Details
Sold Price $371,000
Property Type Townhouse
Sub Type Row/Townhouse
Listing Status Sold
Purchase Type For Sale
Square Footage 1,210 sqft
Price per Sqft $306
Subdivision Pineridge
MLS® Listing ID A2130176
Sold Date 06/11/24
Style 2 Storey
Bedrooms 3
Full Baths 3
Condo Fees $616
Originating Board Calgary
Year Built 1976
Annual Tax Amount $1,449
Tax Year 2023
Property Description
Welcome to Pinetree Village! Step into this newly renovated 3-bedroom townhouse that's sure to impress. Among its standout features are freshly painted walls throughout, pristine white cabinetry, quartz countertops to kitchen and bathrooms, three bedrooms on the upper floor, all-new kitchen appliances, and a brand-new washer and dryer. As you enter, you're greeted by an airy open-concept layout seamlessly connecting the kitchen, dining area, and living room. Step out onto the back patio overlooking a vast green space, perfect for savoring your morning coffee. Expansive patio windows and doors flood the space with natural light, accentuating the charm of the wood-burning fireplace. Upstairs, the spacious primary bedroom boasts a three-piece ensuite and a walk-in closet. Adjacent, you'll find two more generously sized bedrooms sharing a well-appointed four-piece bathroom. The fully finished basement offers ample space, including a large rec room, den/flex room, storage area, and separate laundry room, along with an attached garage. And talk about convenience – this unit is within walking distance of Pineridge Elementary School, Clarence Sansom Jr. High School, Lester B Pearson Senior High, Village Square Leisure Centre, shops, and grocery stores. Don't miss out – schedule your showing today and experience it for yourself!
Location
Province AB
County Calgary
Area Cal Zone Ne
Zoning M-CG d50
Direction E
Rooms
Other Rooms 1
Basement Finished, Full
Interior
Interior Features No Animal Home, No Smoking Home, Quartz Counters, Recessed Lighting, See Remarks
Heating Forced Air, Natural Gas
Cooling None
Flooring Tile, Vinyl Plank
Appliance Dishwasher, Dryer, Electric Range, Range Hood, Refrigerator, Washer, Window Coverings
Laundry In Basement
Exterior
Parking Features Single Garage Attached
Garage Spaces 1.0
Garage Description Single Garage Attached
Fence Fenced
Community Features Other
Amenities Available None
Roof Type Asphalt Shingle
Porch None
Total Parking Spaces 1
Building
Lot Description See Remarks
Foundation Poured Concrete
Architectural Style 2 Storey
Level or Stories Two
Structure Type Stucco,Wood Frame,Wood Siding
Others
HOA Fee Include Insurance,Maintenance Grounds,Professional Management,Reserve Fund Contributions,Snow Removal
Restrictions Condo/Strata Approval,None Known
Tax ID 83180390
Ownership Private
Pets Allowed Restrictions
Read Less



