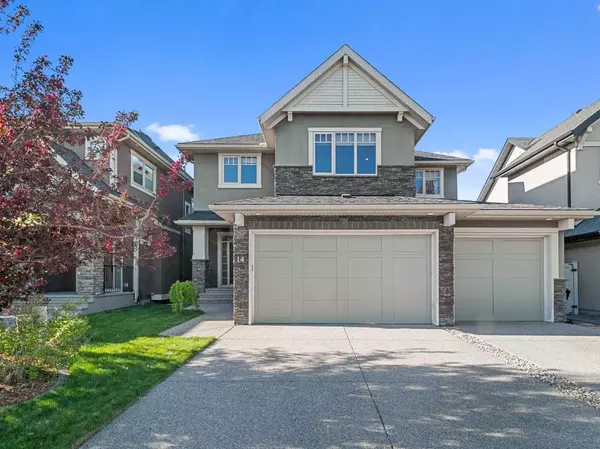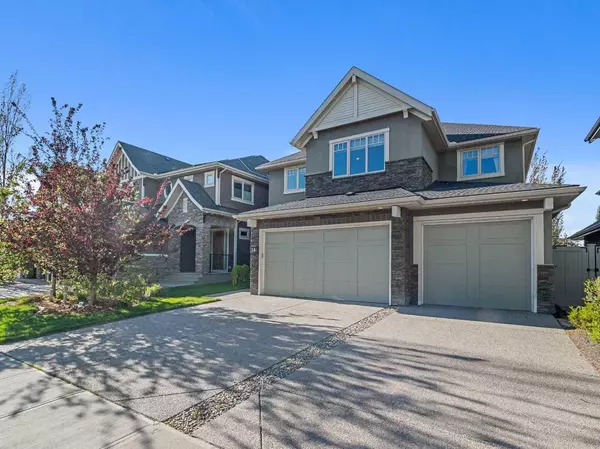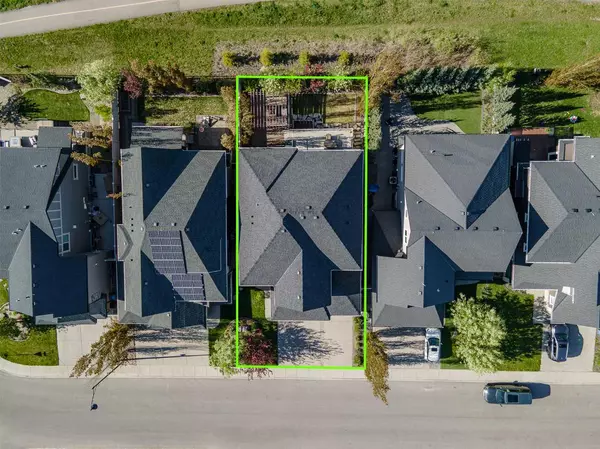For more information regarding the value of a property, please contact us for a free consultation.
14 West Grove PT SW Calgary, AB T3H 0X6
Want to know what your home might be worth? Contact us for a FREE valuation!

Our team is ready to help you sell your home for the highest possible price ASAP
Key Details
Sold Price $1,487,500
Property Type Single Family Home
Sub Type Detached
Listing Status Sold
Purchase Type For Sale
Square Footage 3,209 sqft
Price per Sqft $463
Subdivision West Springs
MLS® Listing ID A2136884
Sold Date 06/10/24
Style 2 Storey
Bedrooms 5
Full Baths 3
Half Baths 1
HOA Fees $16/ann
HOA Y/N 1
Originating Board Calgary
Year Built 2014
Annual Tax Amount $7,952
Tax Year 2023
Lot Size 5,285 Sqft
Acres 0.12
Property Description
Welcome to this stunning modern triple garage FULLY FINISHED home(over 4,600 SQ.FT livable space) in Estate area of West Springs community. This spotless and gently lived home is located in a prestige sought after community. The main floor of this gorgeous home offers a spacious front foyer leading to the Home office area with a multi- color two(2)-sided fire place. As you pass the Home office you are welcomed with open and spacious living room with bright and large windows which you can enjoy the Walking Path/ biking path with no neighbors in your backyard. The main floor gourmet/ chef's dream kitchen is equipped with a Sub Zero refrigerator, cooktop oven and stainless steel oven and microwave. The oversized kitchen cabinets and open concept convenient area is just another accent to already beautifully laid out kitchen. There is a separate pantry area where not only you can organize your groceries but also has a second sink with a refrigerator. The huge open closet area which lead you from the triple attached garage is spacious and convenient for those who have a large family. The second floor presents with 4 bedrooms and a large bonus room with a laundry room. The master bedroom offers well lit cozy room with huge en-suite bathroom (His and Her sink with a modern bath tub and a separate extra large shower area). The en-suite bathroom leads to another fabulous walk- in closet where you can store all your clothes and built -in drawers for your necessities. The bonus room with a glass door makes you enjoy the movie time with your family. The three other bedrooms are spacious and all have a large windows which you can have sun lights all day long. The laundry room which is located in the second floor is just another convenient factors for a family needs. The fully finished basement is equipped with a large bedroom and family room with a full wet bar where you can enjoy and relax. This home is truly move-in ready in a mint condition. Do not miss out this opportunity, it is a gently lived home.
Location
Province AB
County Calgary
Area Cal Zone W
Zoning R-1
Direction E
Rooms
Other Rooms 1
Basement Finished, Full
Interior
Interior Features Ceiling Fan(s), High Ceilings, No Smoking Home, Steam Room
Heating Forced Air
Cooling None
Flooring Carpet, Ceramic Tile, Hardwood
Fireplaces Number 1
Fireplaces Type Double Sided, Gas
Appliance Built-In Oven, Dishwasher, Dryer, Garage Control(s), Gas Cooktop, Microwave, Range Hood, Refrigerator, Washer, Window Coverings
Laundry Upper Level
Exterior
Parking Features Triple Garage Attached
Garage Spaces 3.0
Garage Description Triple Garage Attached
Fence Fenced
Community Features Playground, Shopping Nearby, Street Lights, Walking/Bike Paths
Amenities Available None
Roof Type Asphalt Shingle
Porch Deck, See Remarks
Lot Frontage 48.1
Total Parking Spaces 6
Building
Lot Description Rectangular Lot
Foundation Poured Concrete
Architectural Style 2 Storey
Level or Stories Two
Structure Type Stone,Stucco,Wood Frame
Others
Restrictions None Known
Tax ID 82996429
Ownership Private
Read Less



