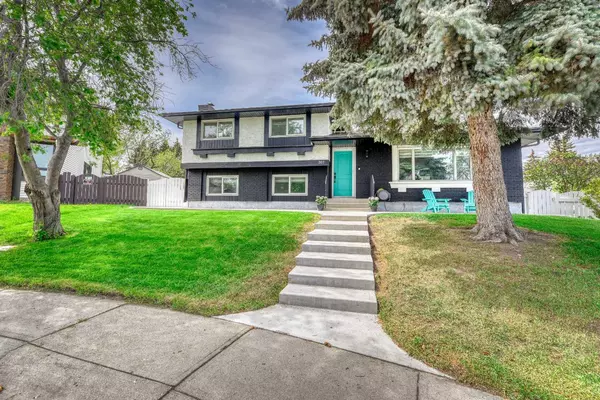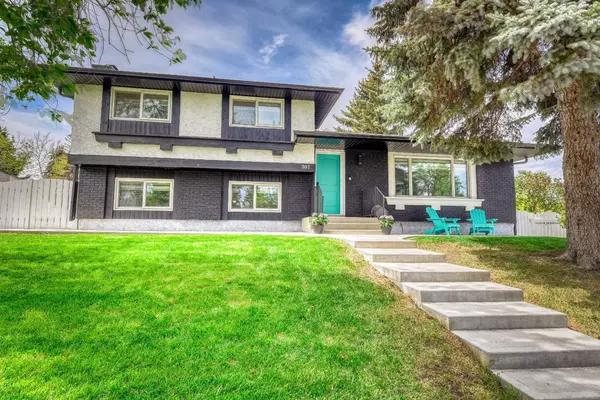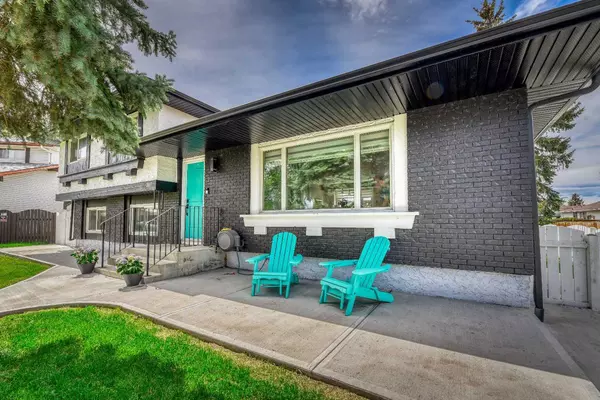For more information regarding the value of a property, please contact us for a free consultation.
307 Whitehorn PL NE Calgary, AB T1Y 1Y1
Want to know what your home might be worth? Contact us for a FREE valuation!

Our team is ready to help you sell your home for the highest possible price ASAP
Key Details
Sold Price $675,000
Property Type Single Family Home
Sub Type Detached
Listing Status Sold
Purchase Type For Sale
Square Footage 1,369 sqft
Price per Sqft $493
Subdivision Whitehorn
MLS® Listing ID A2136518
Sold Date 06/10/24
Style 4 Level Split
Bedrooms 4
Full Baths 2
Half Baths 1
Originating Board Calgary
Year Built 1976
Annual Tax Amount $2,822
Tax Year 2023
Lot Size 5,780 Sqft
Acres 0.13
Property Description
Welcome to this beautifully updated fully developed, 4-level split. With over 2000 sq. feet of developed living space, this home is ready for your family to move in and enjoy! If you are weary of looking at homes that are partially renovated, great on the inside but terrible on the outside, or not located in an area of the neighborhood you like, look no more. This home is located in one of Whitehorns most desirable cul-de-sacs. As soon you drive up to it, you will see how lovingly it has been cared for. Its exterior looks modern and inviting, with meticulously poured concrete stairs & outdoor/seating/patio areas along the home's side & side/rear. From the moment you enter, you will feel like you have arrived home. The main living area is wide open, bright, expansive, & inviting. Its features include a beautifully appointed modern kitchen with a grand center Island, a generous dining area that has direct access to your West backing deck, back yard, & rear patio area, along with a large living/great room. This entire area is a fabulous space to entertain family & friends. Finishing & feature details on this level include extensive engineered hardwood flooring, quartz countertops, & an island that features extra storage space, along with loads of room for extra seating. The kitchen also features a stainless steel appliance package. On the upper level, you have 3 good-sized bedrooms. Both the 3 piece ensuite and 4-piece main bathroom on this level feature quartz and tile finishing along with the same caliber of cabinetry as the rest of the home. A rare feature in this 4-level split is that you have access to the 3rd level from both the back and front entrances. On this 3rd level, you have your laundry room/ area which is conveniently located, but out of the way, from the main floor. You have a 4th bedroom, a 2 piece bathroom, & a beautiful family room with a central brick wood-burning fireplace that is accentuated with bookshelves on either side. This area also features the same blonde, engineered hardwood flooring as on the main. The 4th /basement level features another TV room along with a designated exercise or 'gym' area. Like the bedrooms & the staircases, it features carpet flooring. On this level, you also have the utility room & a generous sunken area for storage. Outside you have a large oversized insulated double garage so your cars have a home too! Some of the upgrades that may not be as 'apparent' are drop-down ceilings, a new garage door system( 2019), new eavestroughs ( 2022), triple pane windows, a high-efficiency furnace, a hot water tank, & increased attic insulation. This home offers the 'whole ' package. To the home's rear left is a playground, it's within walking distance to an Elementary School, junior High School, the community center, tennis courts, bike & walking paths., it's close to the LRT, shopping & the Peter Lougheed Hospital. Stop by on Saturday June 1/24 for our open house 1;30-4 pm.
Location
Province AB
County Calgary
Area Cal Zone Ne
Zoning R-C1
Direction E
Rooms
Other Rooms 1
Basement Finished, Full
Interior
Interior Features Bookcases, Built-in Features, Kitchen Island, No Animal Home, No Smoking Home, Open Floorplan, Quartz Counters, See Remarks, Storage, Vinyl Windows
Heating Forced Air, Natural Gas
Cooling None
Flooring Carpet, Hardwood, See Remarks, Tile
Fireplaces Number 1
Fireplaces Type Brick Facing, Family Room, Wood Burning
Appliance Dishwasher, Electric Stove, Garage Control(s), Microwave, Range Hood, Refrigerator, Washer/Dryer, Window Coverings
Laundry Lower Level
Exterior
Parking Features Alley Access, Asphalt, Double Garage Detached, Garage Door Opener, Garage Faces Rear, Insulated, Rear Drive
Garage Spaces 2.0
Garage Description Alley Access, Asphalt, Double Garage Detached, Garage Door Opener, Garage Faces Rear, Insulated, Rear Drive
Fence Fenced
Community Features Playground, Schools Nearby, Shopping Nearby, Sidewalks, Street Lights, Tennis Court(s), Walking/Bike Paths
Utilities Available Cable Available, Electricity Connected, Natural Gas Connected, Garbage Collection
Roof Type Asphalt Shingle
Porch Deck, Patio, See Remarks
Lot Frontage 63.32
Exposure E
Total Parking Spaces 2
Building
Lot Description Back Lane, Back Yard, City Lot, Corner Lot, Cul-De-Sac, Few Trees, Front Yard, Lawn, Landscaped, Street Lighting, Private
Foundation Poured Concrete
Sewer Public Sewer
Water Public
Architectural Style 4 Level Split
Level or Stories 4 Level Split
Structure Type Brick
Others
Restrictions None Known
Tax ID 83191823
Ownership Private
Read Less



