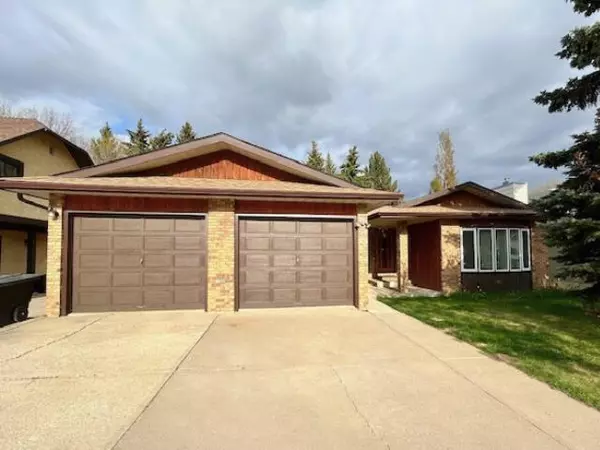For more information regarding the value of a property, please contact us for a free consultation.
5429 58A Street Crescent Lacombe, AB T4L1L7
Want to know what your home might be worth? Contact us for a FREE valuation!

Our team is ready to help you sell your home for the highest possible price ASAP
Key Details
Sold Price $359,900
Property Type Single Family Home
Sub Type Detached
Listing Status Sold
Purchase Type For Sale
Square Footage 1,360 sqft
Price per Sqft $264
Subdivision Fairway Heights
MLS® Listing ID A2134555
Sold Date 06/10/24
Style Bungalow
Bedrooms 4
Full Baths 2
Originating Board Central Alberta
Year Built 1981
Annual Tax Amount $3,353
Tax Year 2023
Lot Size 7,200 Sqft
Acres 0.17
Property Description
Solid family bungalow on a quiet close next to the Golf Course. This well maintained 4 bed 2 bath bungalow has been loved and cared for by a ONE owner family. The partially covered portico opens into the home with a handy coat closet. The spacious open concept sunken living room-dining room is anchored by bright windows and a pleasing rock wall gas fireplace. Each space is defined, yet cohesive with railing separating the two. Into the practical chef's kitchen, there is floor to ceiling cupboard and storage space, a side buffet or coffee bar (with additional storage) and access to the sunny east deck via the patio doors or back door. The north wing houses the bedrooms and bathrooms. There are two decent sized bedrooms and a bright 4 piece bath with skylight! The master bedroom is very spacious with east facing windows, double closets and a nice 3 piece bath. The basement is partially developed with a HUGE family room with wall to wall storage and a 4th bedroom with a double closet. The other half of the basement is currently being used for storage, a workbench, mechanical and the laundry area. THIS room offers inside access to the garage! The bathroom lines have been plumbed in. There are 2 furnaces to heat this home; both were replaced in 2011. The shingles were replaced in 2016. Some windows have been replaced along with exterior window covers. Off the kitchen is a roomy deck with stairs. FOr hot sunny days there is a rollout awning for your comfort. The backyard is fenced and has mature trees and room for a garden. With pleasing curb appeal, steps to schools and the golf course, there is plenty of room to tailor this property to your taste!
Location
Province AB
County Lacombe
Zoning R1
Direction W
Rooms
Other Rooms 1
Basement Full, Partially Finished
Interior
Interior Features Ceiling Fan(s), Central Vacuum, No Smoking Home
Heating Forced Air
Cooling None
Flooring Carpet, Linoleum
Fireplaces Number 1
Fireplaces Type Gas, Living Room, Mantle
Appliance Dishwasher, Microwave, Refrigerator, Stove(s), Washer/Dryer
Laundry In Basement
Exterior
Parking Features Double Garage Attached
Garage Spaces 2.0
Garage Description Double Garage Attached
Fence Fenced
Community Features Park, Schools Nearby, Sidewalks
Roof Type Asphalt Shingle
Porch Deck
Lot Frontage 60.0
Total Parking Spaces 2
Building
Lot Description Back Yard, Landscaped, Many Trees
Foundation Poured Concrete
Architectural Style Bungalow
Level or Stories One
Structure Type Wood Frame
Others
Restrictions None Known
Tax ID 83994455
Ownership Private
Read Less



