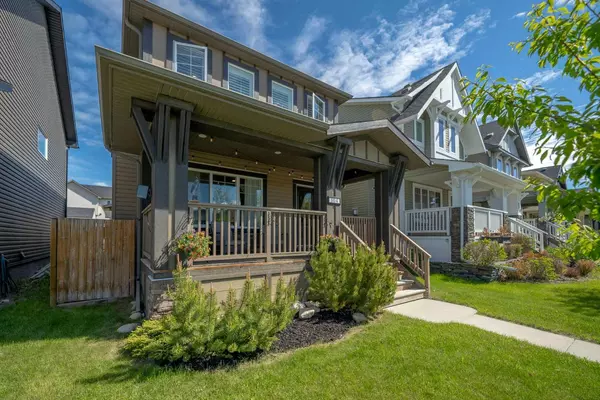For more information regarding the value of a property, please contact us for a free consultation.
104 HEARTLAND WAY Cochrane, AB T4C 0M4
Want to know what your home might be worth? Contact us for a FREE valuation!

Our team is ready to help you sell your home for the highest possible price ASAP
Key Details
Sold Price $632,000
Property Type Single Family Home
Sub Type Detached
Listing Status Sold
Purchase Type For Sale
Square Footage 1,585 sqft
Price per Sqft $398
Subdivision Heartland
MLS® Listing ID A2139271
Sold Date 06/10/24
Style 2 Storey
Bedrooms 4
Full Baths 3
Half Baths 1
Originating Board Calgary
Year Built 2013
Annual Tax Amount $3,405
Tax Year 2023
Lot Size 3,344 Sqft
Acres 0.08
Property Description
OPEN HOUSES CANCELLED! DETACHED 2 STOREY HOME WITH COVERED FRONT PORCH, MANY NEW UPDATES INCLUDING ALL NEW UPSTAIRS CARPET, FRESHLY PAINTED AND POT LIGHTS. UPON ENTERING YOU ARE GREETED BY A LARGE OPEN CONCEPT LIVING/DINING ROOM COMPLETE WITH GAS FIREPLACE AND HARDWOOD FLOORS, OPEN TO THE WARMTH OF YOUR KITCHEN WITH CENTRE ISLAND. UPSTAIRS BOASTS A LARGE MASTER, WITH WALK IN CLOSET AND ENSUITE FEATURING SEPARATE TUB, WALK IN SHOWER. UPSTAIRS ALSO HAS TWO MORE BEDROOMS OVER LOOKING THE FRONT YARD AND TO COMPLETE THIS LEVEL, YOUR CONVIENT UPSTAIRS LAUNDRY. LOWER LEVEL IS COMPLETLY FINISHED WITH 3 PIECE BATHROOM ANOTHER EXTRA LARGE BEDROOM AND TV ROOM. STORAGE AND MORE CLOSETS. YOUR OVERSIZED HEATED DETACHED GARAGE IS A GREAT ESCAPE FOR THE HANDYMAN OR HOBBIEST. FOR THOSE WHO ENJOY THE GREAT OUTDOORS YOUR LOW MAINTENANCE LOT IS A TRUE BONUS WITH NO GRASS TO MOW IN THE BACKYARD. A SPECTACULAR VIEW OF THE MOUNTAINS CAN BE FOUND FROM THE FRONT PORCH OR THE BACK DECK. THIS FAMILY HOME IS LOCATED NEAR WALKING PATHS AND THE SCENIC BOW RIVER. DON'T MISS YOUR OPPORTUNITY TO VIEW THIS WONDERFUL FAMILY HOME IN COCHRANE.
Location
Province AB
County Rocky View County
Zoning R-LD
Direction S
Rooms
Other Rooms 1
Basement Finished, Full
Interior
Interior Features Central Vacuum, Kitchen Island, No Smoking Home, Open Floorplan
Heating Forced Air, Natural Gas
Cooling None
Flooring Carpet, Ceramic Tile, Hardwood
Fireplaces Number 1
Fireplaces Type Gas, Living Room
Appliance Dishwasher, Electric Range, Microwave, Refrigerator, Washer/Dryer
Laundry Upper Level
Exterior
Parking Features Double Garage Detached
Garage Spaces 2.0
Garage Description Double Garage Detached
Fence Fenced
Community Features Park, Sidewalks, Street Lights, Walking/Bike Paths
Roof Type Asphalt Shingle
Porch Front Porch
Lot Frontage 30.0
Total Parking Spaces 2
Building
Lot Description Back Lane, Back Yard, Low Maintenance Landscape
Foundation Poured Concrete
Architectural Style 2 Storey
Level or Stories Two
Structure Type Vinyl Siding,Wood Frame
Others
Restrictions Easement Registered On Title,Utility Right Of Way
Tax ID 84132973
Ownership Private
Read Less
GET MORE INFORMATION




