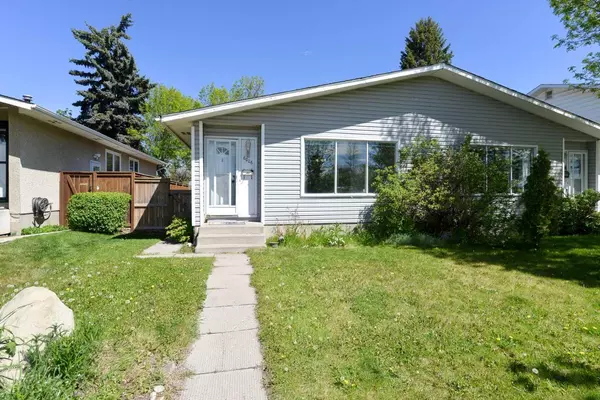For more information regarding the value of a property, please contact us for a free consultation.
6006 37 ST SW Calgary, AB T3E 5M7
Want to know what your home might be worth? Contact us for a FREE valuation!

Our team is ready to help you sell your home for the highest possible price ASAP
Key Details
Sold Price $525,000
Property Type Single Family Home
Sub Type Semi Detached (Half Duplex)
Listing Status Sold
Purchase Type For Sale
Square Footage 1,029 sqft
Price per Sqft $510
Subdivision Lakeview
MLS® Listing ID A2138584
Sold Date 06/10/24
Style Bungalow,Side by Side
Bedrooms 3
Full Baths 1
Originating Board Calgary
Year Built 1967
Annual Tax Amount $2,694
Tax Year 2024
Lot Size 3,541 Sqft
Acres 0.08
Property Description
A GOLDEN OPPORTUNITY to own a 3-bedroom single-family home (no condo fees) for an incredibly reasonable price! Your new home has a new high-efficiency furnace, almost all newer windows and a newer roof. So what's the catch? It needs some TLC, including a new kitchen, baseboards/trim/paint, and some flooring. The original hardwood in the bedrooms needs refinishing, but there's also hardwood under all the carpeted areas, which should be in good shape. Fantastic location, with quick access to Glenmore, Sarcee, Stoney, and Crowchild Trails, and looking directly across at green space. Just a short walk or bike ride down the street to North Glenmore Park and Weaselhead Flats. There is a decent-sized yard, but it also needs some love. Behind the fence, there's plenty of room to add a double garage if desired. For the right buyer, this is your chance to get into the market, invest a little sweat equity, and get yourself a wonderful home in a great location! Don't delay looking at this one.
Location
Province AB
County Calgary
Area Cal Zone W
Zoning R-C2
Direction W
Rooms
Basement Full, Partially Finished
Interior
Interior Features See Remarks
Heating Forced Air
Cooling None
Flooring Carpet, Hardwood
Appliance Electric Stove, Refrigerator, Window Coverings
Laundry None
Exterior
Parking Features Alley Access, Off Street
Garage Description Alley Access, Off Street
Fence Fenced
Community Features Golf, Park, Playground, Schools Nearby, Shopping Nearby
Roof Type Asphalt Shingle
Porch None
Lot Frontage 29.5
Total Parking Spaces 2
Building
Lot Description Back Lane, Back Yard
Foundation Poured Concrete
Architectural Style Bungalow, Side by Side
Level or Stories One
Structure Type Vinyl Siding,Wood Frame
Others
Restrictions None Known
Tax ID 91685903
Ownership Private
Read Less



