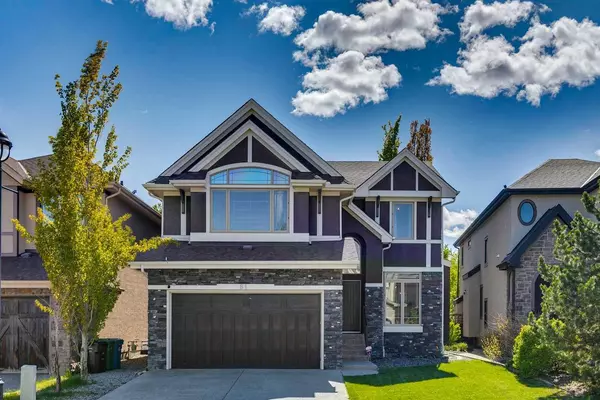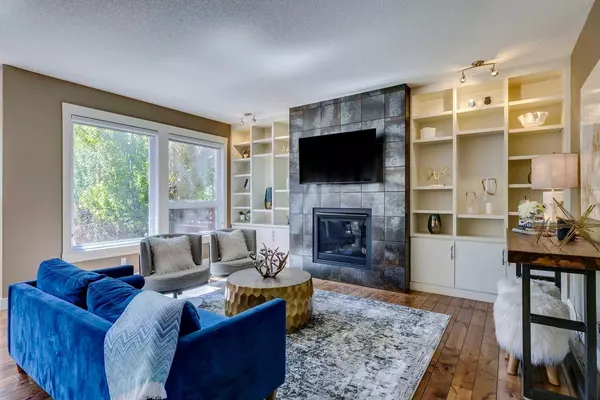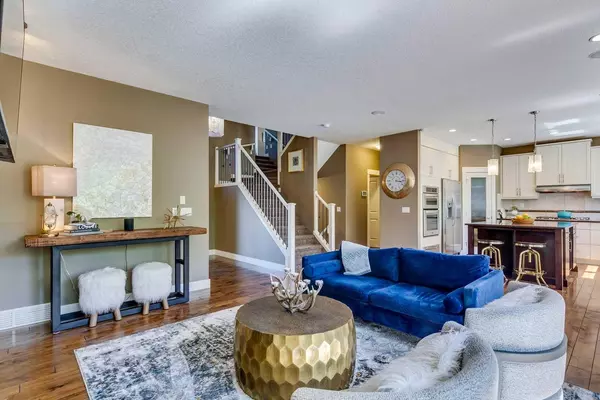For more information regarding the value of a property, please contact us for a free consultation.
81 West Coach WAY SW Calgary, AB T3H 0M9
Want to know what your home might be worth? Contact us for a FREE valuation!

Our team is ready to help you sell your home for the highest possible price ASAP
Key Details
Sold Price $1,150,000
Property Type Single Family Home
Sub Type Detached
Listing Status Sold
Purchase Type For Sale
Square Footage 2,444 sqft
Price per Sqft $470
Subdivision West Springs
MLS® Listing ID A2138447
Sold Date 06/10/24
Style 2 Storey
Bedrooms 4
Full Baths 3
Half Baths 1
HOA Fees $22/ann
HOA Y/N 1
Originating Board Calgary
Year Built 2008
Annual Tax Amount $6,680
Tax Year 2024
Lot Size 5,242 Sqft
Acres 0.12
Property Description
STUNNING HOME | BACKING ONTO NATURAL WOODED AREA/BIKE PATH | Fall in love with this beautiful, meticulously maintained 4-bedroom home in WEST SPRINGS, one of Calgary's most desirable neighbourhoods. You'll be impressed the moment you walk in!! The kitchen boasts elegant white cabinets, stainless steel appliances including a DÉCOR 5-burner GAS cooktop and BEVERAGE fridge, GRANITE countertops, and spacious ISLAND with eating bar. The open-concept design flows seamlessly into a bright and inviting dining area, highlighted by large windows that offer abundant NATURAL LIGHT and stunning views of the SOUTHWEST-facing backyard and lush Aspen trees. Rich tones of the HARDWOOD flooring add sophistication and warmth. The inviting living room combines modern design with cozy comfort, making it the perfect space for relaxation and entertainment. The room features a striking gas FIREPLACE and custom built-in shelving. The front flex space can be used as an inviting dining room or bright home OFFICE. Well-designed MUDROOM offers practicality and organization with built-in cubbies. Upstairs the family will enjoy spending time in the expansive BONUS ROOM with VAULTED CEILING, large arched windows and dedicated office/study nook. Relax in the SPACIOUS PRIMARY bedroom offering a view of the tranquil greenery. 5-piece ensuite includes deep soaking tub providing a spa-like experience. HUGE WALK-IN closet is a dream. 2 additional good-sized bedrooms plus 4-piece main bathroom and convenient LAUNDRY ROOM. The developed lower level includes a REC area ideal for watching movies, GYM or hobby room, 4th bedroom and 4-piece bathroom. AIR CONDITIONING. Amazing backyard boasts a large deck, mature trees and natural greenery. Fantastic LOCATION! Minutes to neighbourhood schools, all the amenities and shops on 85th Street, Stoney Trail, WinSport and so much more. VIEW 3D TOUR.
Location
Province AB
County Calgary
Area Cal Zone W
Zoning R-1
Direction NE
Rooms
Other Rooms 1
Basement Finished, Full
Interior
Interior Features Built-in Features, High Ceilings
Heating Forced Air
Cooling Central Air
Flooring Carpet, Ceramic Tile, Hardwood, Tile
Fireplaces Number 1
Fireplaces Type Gas
Appliance Dishwasher, Dryer, Freezer, Garage Control(s), Gas Cooktop, Microwave, Oven-Built-In, Range Hood, Refrigerator, Washer, Water Conditioner, Water Softener, Window Coverings, Wine Refrigerator
Laundry Upper Level
Exterior
Parking Features Double Garage Attached
Garage Spaces 2.0
Garage Description Double Garage Attached
Fence Fenced
Community Features Park, Playground, Schools Nearby, Shopping Nearby, Walking/Bike Paths
Amenities Available None
Roof Type Asphalt Shingle
Porch Deck
Lot Frontage 42.16
Total Parking Spaces 4
Building
Lot Description Back Yard
Foundation Poured Concrete
Architectural Style 2 Storey
Level or Stories Two
Structure Type Stucco,Wood Frame
Others
Restrictions Restrictive Covenant
Tax ID 91437457
Ownership Private
Read Less



