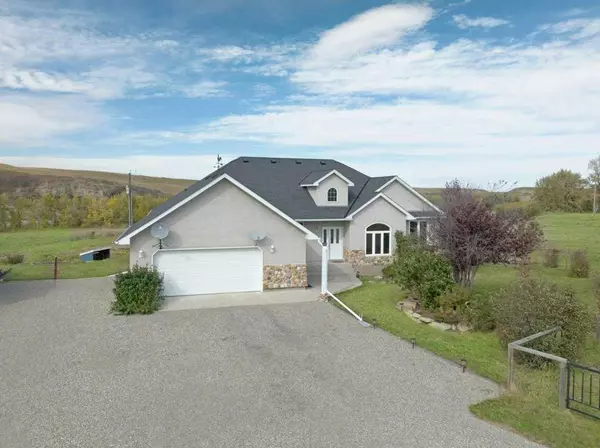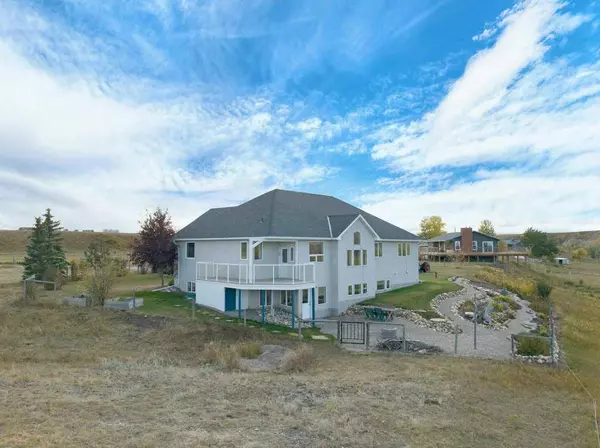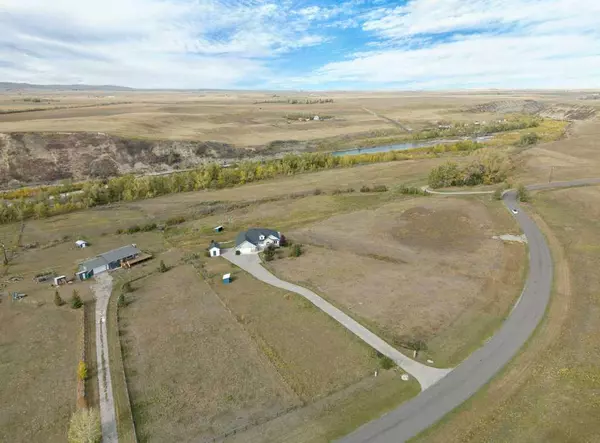For more information regarding the value of a property, please contact us for a free consultation.
64050 610 AVE W Rural Foothills County, AB T1V 1M6
Want to know what your home might be worth? Contact us for a FREE valuation!

Our team is ready to help you sell your home for the highest possible price ASAP
Key Details
Sold Price $815,000
Property Type Single Family Home
Sub Type Detached
Listing Status Sold
Purchase Type For Sale
Square Footage 1,605 sqft
Price per Sqft $507
MLS® Listing ID A2084758
Sold Date 06/11/24
Style Acreage with Residence,Bungalow
Bedrooms 4
Full Baths 2
Half Baths 1
Originating Board Calgary
Year Built 2001
Annual Tax Amount $4,463
Tax Year 2023
Lot Size 4.000 Acres
Acres 4.0
Property Description
Visit REALTOR website for additional information. Beautiful, well-maintained walk-out bungalow with river frontage on 4 acres of land. This home was built in 2001 and features a fully
developed basement and tiered flower garden in the back yard. Home has 9' ceilings and vaulted ceilings over the open basement
area. Two bedrooms downstairs and two bedrooms upstairs; one currently being used as office space. Open concept with lots of
natural light. Main floor laundry; hardwood and tile throughout; family room, games room downstairs. 26' x 26' attached garage plus
detached garden shed and a gravel parking pad for your toys. ~40 minutes to south Calgary; paved roads to the driveway.
If you're looking for peace and quiet, with great neighbours and still be close to everything you need, come see this property!
Location
Province AB
County Foothills County
Zoning CR
Direction S
Rooms
Other Rooms 1
Basement Finished, Walk-Out To Grade
Interior
Interior Features Ceiling Fan(s), Closet Organizers, Jetted Tub, Kitchen Island, Laminate Counters, Open Floorplan, Pantry, Storage, Track Lighting, Vaulted Ceiling(s)
Heating Forced Air
Cooling None
Flooring Ceramic Tile, Hardwood
Appliance Dishwasher, Dryer, Garage Control(s), Gas Stove, Microwave, Refrigerator, Washer, Window Coverings
Laundry Laundry Room
Exterior
Parking Features Double Garage Attached, Off Street
Garage Spaces 2.0
Garage Description Double Garage Attached, Off Street
Fence Fenced
Community Features Schools Nearby
Roof Type Asphalt Shingle
Porch Balcony(s), Deck, Patio
Lot Frontage 230.88
Total Parking Spaces 10
Building
Lot Description Fruit Trees/Shrub(s), Lawn, Garden, No Neighbours Behind, Landscaped, Pasture
Foundation Other
Architectural Style Acreage with Residence, Bungalow
Level or Stories One
Structure Type Stone,Stucco,Wood Frame
Others
Restrictions None Known
Tax ID 83987009
Ownership Private
Read Less



