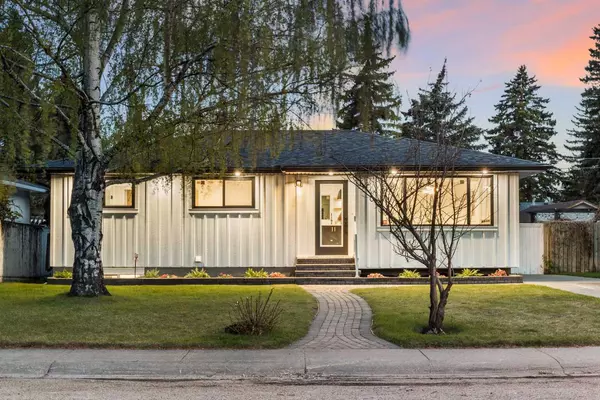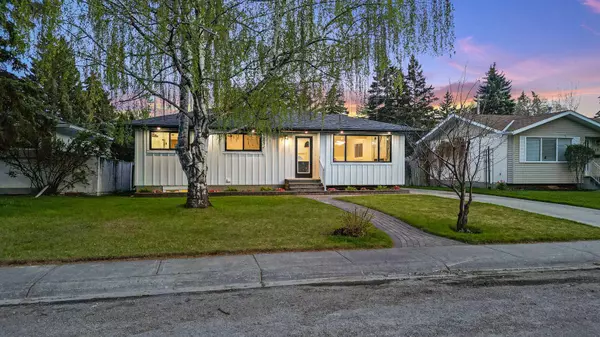For more information regarding the value of a property, please contact us for a free consultation.
19 Arbour CRES SE Calgary, AB T2J 0X5
Want to know what your home might be worth? Contact us for a FREE valuation!

Our team is ready to help you sell your home for the highest possible price ASAP
Key Details
Sold Price $756,000
Property Type Single Family Home
Sub Type Detached
Listing Status Sold
Purchase Type For Sale
Square Footage 1,083 sqft
Price per Sqft $698
Subdivision Acadia
MLS® Listing ID A2128619
Sold Date 06/10/24
Style Bungalow
Bedrooms 4
Full Baths 3
Originating Board Calgary
Year Built 1961
Annual Tax Amount $2,940
Tax Year 2023
Lot Size 5,500 Sqft
Acres 0.13
Property Description
Welcome to your dream home! Nestled in the highly sought-after neighborhood of Acadia, this exquisitely renovated residence offers unparalleled luxury and modern convenience. Boasting nearly 2100 square feet of refined living space, this property is ideally situated within walking distance to multiple schools, stores, and easy access to major highways.
As you approach this magnificent home, you'll be greeted by a brand-new exterior that exudes sophistication. The oversized lot, five feet longer than typical Acadia properties, features a meticulously crafted 25-foot driveway and custom brick pathway, leading to a striking custom brick flower bed and elegant brick stairs. A picturesque Weeping Willow tree adorns the front yard, adding to the home's charming curb appeal. The brand-new double car garage offers ample space for your vehicles and storage needs.
Step inside to discover an open concept layout that seamlessly blends style with functionality. The estate-level finishes are evident throughout, with luxury vinyl plank flooring and plush carpeting in the basement. The spacious living area features a beautifully tiled fireplace, surrounded by stunning feature walls, creating a warm and inviting ambiance. The heart of the home, the kitchen, is a chef's paradise. It boasts an impressive 8-foot island with abundant storage on both sides, brand-new appliances, an integrated hood fan, and a pot filler. The backsplash, tiled to the ceiling, adds a touch of elegance, while the custom-built-ins in every closet offer practical storage solutions. The dining area is complemented by a sophisticated bar, perfect for entertaining guests. This home offers four generously sized bedrooms and three full bathrooms, ensuring ample space for family and guests. The master suite is a true sanctuary, featuring a His and Hers closet and a luxurious 4-piece ensuite with herringbone tile flooring. The second bedroom on the main level includes a 3-piece ensuite, adorned with exquisite tilework. In the basement, you'll find two additional bedrooms and a lavish 3-piece bathroom with floor-to-ceiling tile and a stand-up shower. Every detail of this home has been thoughtfully designed for comfort and style. The abundance of pot lights throughout the home ensures a bright and airy atmosphere. Built-in features, especially on the main level, provide both functionality and elegance. The home's new plumbing and electrical systems, along with brand-new windows, ensure peace of mind for years to come. Experience the pinnacle of luxury living in Acadia. This fully renovated masterpiece is more than just a home; it's a lifestyle. Don't miss the opportunity to make it yours. Contact us today to schedule a private viewing and step into a world of unparalleled elegance and comfort.
Location
Province AB
County Calgary
Area Cal Zone S
Zoning R-C1
Direction N
Rooms
Other Rooms 1
Basement Separate/Exterior Entry, Finished, Full
Interior
Interior Features Bar, Built-in Features, Chandelier, Closet Organizers, Double Vanity, Kitchen Island, No Animal Home, No Smoking Home, Open Floorplan, Quartz Counters, Vinyl Windows, Walk-In Closet(s)
Heating Forced Air
Cooling None
Flooring Carpet, Ceramic Tile, Vinyl Plank
Fireplaces Number 1
Fireplaces Type Electric, Living Room
Appliance Bar Fridge, Dishwasher, Electric Stove, Microwave, Range Hood, Refrigerator, Washer/Dryer
Laundry Laundry Room, Lower Level
Exterior
Parking Features Double Garage Detached
Garage Spaces 2.0
Garage Description Double Garage Detached
Fence Fenced
Community Features Park, Playground, Schools Nearby, Shopping Nearby, Sidewalks, Street Lights, Walking/Bike Paths
Roof Type Asphalt Shingle
Porch None
Lot Frontage 55.0
Total Parking Spaces 9
Building
Lot Description Back Yard, Lawn, Garden, Low Maintenance Landscape, Landscaped, Street Lighting, Rectangular Lot
Foundation Poured Concrete
Architectural Style Bungalow
Level or Stories One
Structure Type Concrete,Vinyl Siding
Others
Restrictions None Known
Tax ID 83206971
Ownership Private
Read Less



