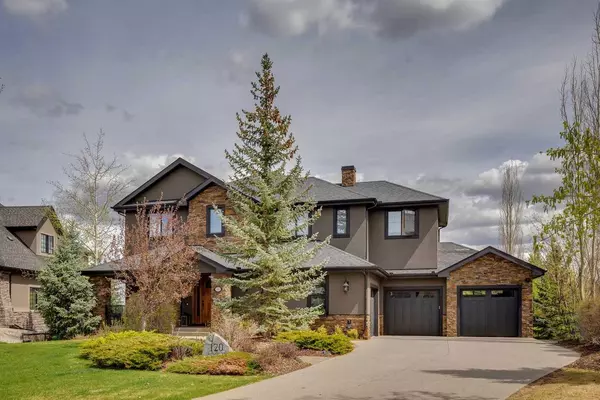For more information regarding the value of a property, please contact us for a free consultation.
120 Heritage ISLE Heritage Pointe, AB T1S 4J8
Want to know what your home might be worth? Contact us for a FREE valuation!

Our team is ready to help you sell your home for the highest possible price ASAP
Key Details
Sold Price $2,080,000
Property Type Single Family Home
Sub Type Detached
Listing Status Sold
Purchase Type For Sale
Square Footage 3,793 sqft
Price per Sqft $548
MLS® Listing ID A2112538
Sold Date 06/10/24
Style 2 Storey
Bedrooms 4
Full Baths 4
Half Baths 1
HOA Fees $142/ann
HOA Y/N 1
Originating Board Calgary
Year Built 2005
Annual Tax Amount $10,590
Tax Year 2023
Lot Size 0.626 Acres
Acres 0.63
Property Description
Welcome home to this incredible and renovated home backing onto a private wooded ravine & situated on a 0.63 acre lot in the estate community of Heritage Pointe. This remarkable Albi built home with fully developed walk out basement offers over 6,000 sq ft of developed living space, 3+1 bedrooms & is embellished with meticulous finishing, high end fixtures & upgrades throughout. The main level presents gorgeous refinished walnut hardwood floors, high ceilings & is flooded with natural light, showcasing the spacious living room which is open to the beautifully appointed chef-inspired kitchen. Boasting a walk-thru pantry, high-end stainless steel appliance package & bright breakfast nook. Just off the kitchen is a formal dining room with coffered ceiling & enough space for large gatherings. A private office is tucked away just off the foyer, a mudroom with built ins, and a newly redone powder room complete the main level. The second level hosts 3 generous-sized bedrooms, all with ensuited bathrooms & laundry room with sink & storage. The master retreat with view of the woods, double french doors and offers a huge walk-in closet, as well as a luxurious 5 piece ensuite with dual sinks, tranquil soaker tub & glass enclosed shower. There is a bonus room to complete the upper floor. The fully developed walk-out basement is perfect for games or movie night, featuring a recreation/media room with built-in entertainment centre, games area & custom wet bar with ample storage for liquor & wine. Finishing the basement is a custom wine cellar and craft room. Further highlights include a Trim Lights, new custom remote controlled window treatments, upgraded lighting, central air conditioning, upgraded plumbing/faucets & triple attached heated garage with custom Hayley cabinets. Enjoy your private outdoor oasis, pond with waterfall, garden lights, radiant heated lower patio and irrigation system. This is one of the most spectacular homes on the most coveted street in Heritage Pointe, offering easy access to multiple golf courses, Highway 2, Macleod Trail, schools & shopping. A must see home. Call to book your showing.
Location
Province AB
County Foothills County
Zoning RC
Direction NW
Rooms
Other Rooms 1
Basement Finished, Full, Walk-Out To Grade
Interior
Interior Features Bar, Built-in Features, Ceiling Fan(s), Central Vacuum, Chandelier, Closet Organizers, Double Vanity, French Door, Granite Counters, High Ceilings, Jetted Tub, Kitchen Island, Tray Ceiling(s), Walk-In Closet(s), Wet Bar, Wired for Sound
Heating In Floor, Forced Air, Natural Gas
Cooling Central Air
Flooring Carpet, Hardwood, Tile
Fireplaces Number 2
Fireplaces Type Gas
Appliance Bar Fridge, Built-In Oven, Central Air Conditioner, Dishwasher, Garage Control(s), Garburator, Gas Cooktop, Gas Range, Microwave, Range Hood, Refrigerator, Washer/Dryer, Window Coverings, Wine Refrigerator
Laundry Laundry Room
Exterior
Parking Features Triple Garage Attached
Garage Spaces 3.0
Garage Description Triple Garage Attached
Fence Fenced
Community Features Clubhouse, Fishing, Lake, Park, Playground, Schools Nearby, Shopping Nearby
Amenities Available Beach Access, Clubhouse, Playground
Roof Type Asphalt Shingle
Porch Deck, Front Porch
Lot Frontage 78.09
Total Parking Spaces 6
Building
Lot Description Backs on to Park/Green Space, Close to Clubhouse, Cul-De-Sac, Environmental Reserve, Lawn, Low Maintenance Landscape, No Neighbours Behind, Landscaped, Underground Sprinklers, Private, Treed, Waterfall
Foundation Poured Concrete
Architectural Style 2 Storey
Level or Stories Two
Structure Type Concrete,Stone,Wood Frame
Others
Restrictions None Known
Tax ID 83989258
Ownership Private
Read Less



