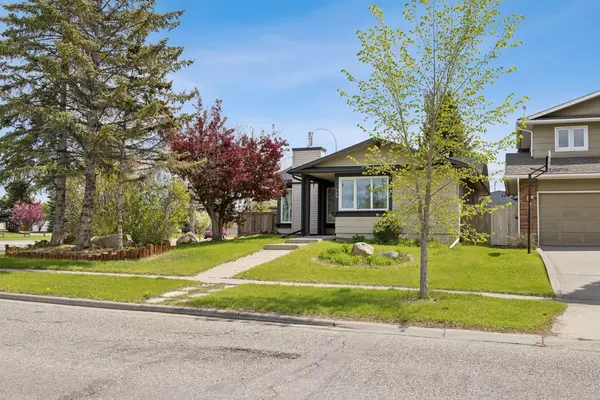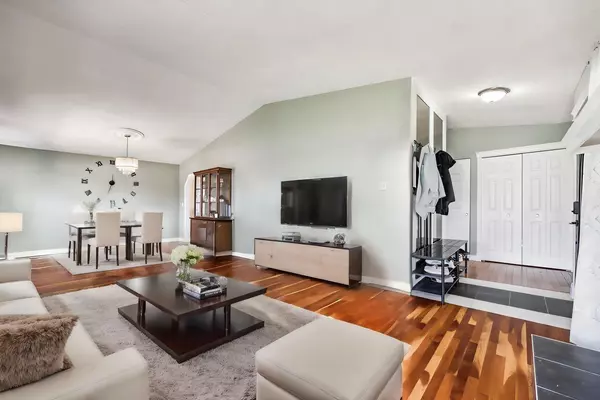For more information regarding the value of a property, please contact us for a free consultation.
199 Suncrest WAY SE Calgary, AB T2X 2G1
Want to know what your home might be worth? Contact us for a FREE valuation!

Our team is ready to help you sell your home for the highest possible price ASAP
Key Details
Sold Price $612,500
Property Type Single Family Home
Sub Type Detached
Listing Status Sold
Purchase Type For Sale
Square Footage 1,191 sqft
Price per Sqft $514
Subdivision Sundance
MLS® Listing ID A2136704
Sold Date 06/10/24
Style Bungalow
Bedrooms 5
Full Baths 3
HOA Fees $23/ann
HOA Y/N 1
Originating Board Calgary
Year Built 1984
Annual Tax Amount $3,433
Tax Year 2023
Lot Size 5,834 Sqft
Acres 0.13
Property Description
Welcome to the amazing lake community of Sundance! Beautifully updated former show home with 3+2 bedroom, 3 bath bungalow. Over 2200 sq ft of developed living space and over $65k in renovations. Gorgeous newer kitchen with sleek white cabinetry, gas stove, Bosch dishwasher, pantry and sunny nook area. New Windows Throughout, New furnace, Hot Water Tank as well as a New Washer and Dryer this home is move in ready! Good sized living room and dining room with vaulted ceilings, rich wood flooring and an elegant fireplace. Master bedroom with updated en-suite and walk-in closet. Two additional bedrooms on this level share an updated 4 piece bathroom. The lower level includes a family room, den and two good sized bedrooms plus a 4 piece bath. This former showhome sits on a large private corner lot with many extra windows for natural light. Double garage 21'6"x21'4", large deck, private side courtyard perfect for a garden or dedicated fire-pit retreat! Walking distance to all levels of schooling, the lake amenities and Fish Creek Park.
Location
Province AB
County Calgary
Area Cal Zone S
Zoning R-C1
Direction W
Rooms
Other Rooms 1
Basement Finished, Full
Interior
Interior Features See Remarks
Heating Forced Air, Natural Gas
Cooling None
Flooring Carpet, Ceramic Tile, Hardwood
Fireplaces Number 1
Fireplaces Type Gas
Appliance Dishwasher, Dryer, Garage Control(s), Gas Stove, Microwave Hood Fan, Refrigerator, Washer
Laundry In Basement
Exterior
Parking Features Double Garage Detached
Garage Spaces 2.0
Garage Description Double Garage Detached
Fence Fenced
Community Features Lake, Park, Playground, Schools Nearby, Shopping Nearby, Tennis Court(s)
Amenities Available Other
Roof Type Asphalt Shingle
Porch Deck
Lot Frontage 48.23
Total Parking Spaces 2
Building
Lot Description Back Lane, Back Yard, Corner Lot
Foundation Poured Concrete
Architectural Style Bungalow
Level or Stories One
Structure Type Concrete,Wood Frame,Wood Siding
Others
Restrictions None Known,Utility Right Of Way
Tax ID 82979469
Ownership Private
Read Less



