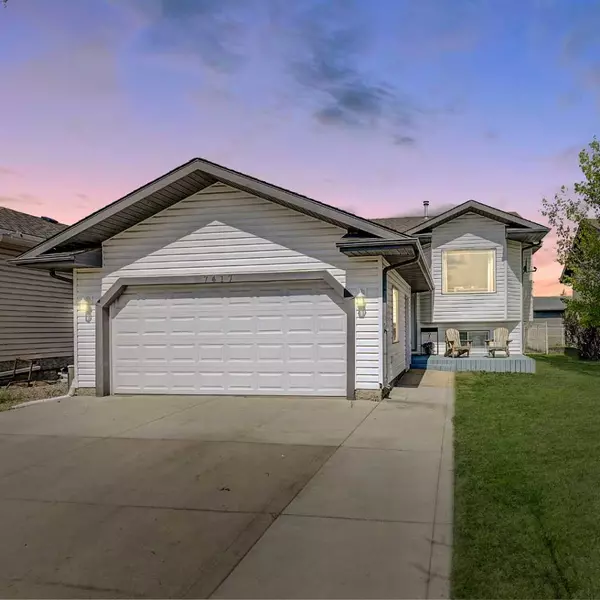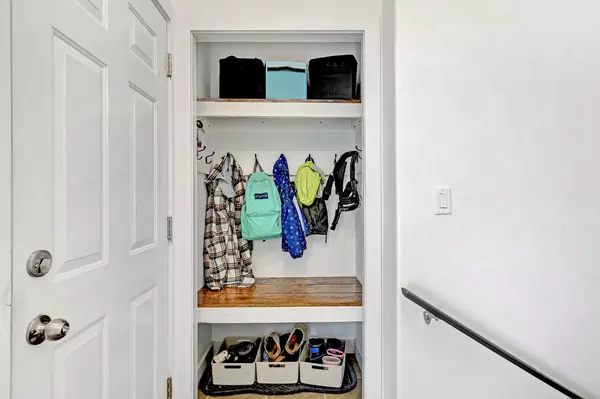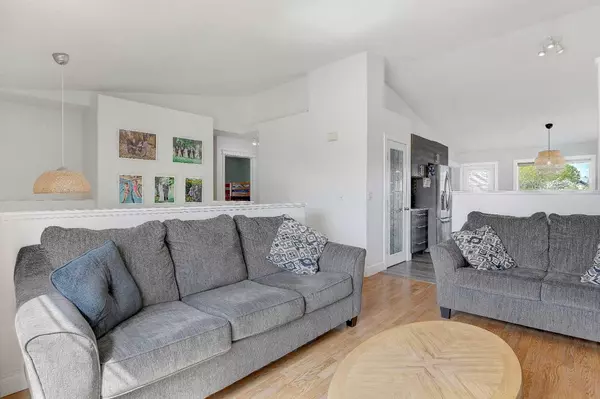For more information regarding the value of a property, please contact us for a free consultation.
7417 Kateri Drive Grande Prairie, AB T8W2N1
Want to know what your home might be worth? Contact us for a FREE valuation!

Our team is ready to help you sell your home for the highest possible price ASAP
Key Details
Sold Price $389,900
Property Type Single Family Home
Sub Type Detached
Listing Status Sold
Purchase Type For Sale
Square Footage 1,108 sqft
Price per Sqft $351
Subdivision Mission Heights
MLS® Listing ID A2134720
Sold Date 06/10/24
Style Bi-Level
Bedrooms 4
Full Baths 3
Originating Board Grande Prairie
Year Built 2001
Annual Tax Amount $4,006
Tax Year 2023
Lot Size 4,791 Sqft
Acres 0.11
Property Description
Perfect family home backing onto a greenspace just moments from Derek Taylor! This home is situated in the safe and family-friendly neighbourhood of Mission Heights, near the Eastlink Centre, grocery stores, restaurants, walking trails, and other schools. As you enter the home, you will be invited into the tiled entryway with an open coat closet and access to the heated garage with a new garage door (2022). Upstairs, discover the living room with a large window, built-in shelving, and a beautiful gas fireplace, anchoring the space perfectly. The kitchen is Pinterest-worthy, showcasing beautiful warm grey soft close cupboards, lovely countertops, and a timeless white subway tile backsplash. It also boasts a spacious pantry, a convenient coffee bar nook, and all stainless steel appliances, including a new fridge and dishwasher (2022). The adjoining dining area is anchored by a lovely wicker chandelier and provides access to the deck where you overlook the fully fenced backyard with raised garden beds, trees lining the fence, and a sizeable shed. The upper level also houses the master bedroom with a shiplap accent wall as well as a walk-in closet and a 3pc ensuite. There are two additional bedrooms and a 3pc bathroom on the upper level. Moving downstairs, discover a massive family room and bedroom with accent wainscoting as well as an additional 3pc bathroom and a large laundry room. You don't want to miss out on this perfect family home, call today.
Location
Province AB
County Grande Prairie
Zoning RR
Direction SW
Rooms
Other Rooms 1
Basement Finished, Full
Interior
Interior Features Ceiling Fan(s), Pantry, Storage
Heating Forced Air, Natural Gas
Cooling None
Flooring Carpet, Laminate, Tile, Vinyl Plank
Fireplaces Number 1
Fireplaces Type Gas
Appliance Dishwasher, Microwave, Refrigerator, Stove(s), Washer/Dryer, Window Coverings
Laundry In Basement, Laundry Room
Exterior
Parking Features Double Garage Attached
Garage Spaces 2.0
Garage Description Double Garage Attached
Fence Fenced
Community Features Park, Playground, Schools Nearby, Sidewalks, Street Lights, Walking/Bike Paths
Roof Type Asphalt Shingle
Porch Deck
Lot Frontage 106.63
Total Parking Spaces 4
Building
Lot Description Few Trees, Landscaped
Foundation Poured Concrete
Architectural Style Bi-Level
Level or Stories Bi-Level
Structure Type Vinyl Siding
Others
Restrictions None Known
Tax ID 83536986
Ownership Joint Venture
Read Less



