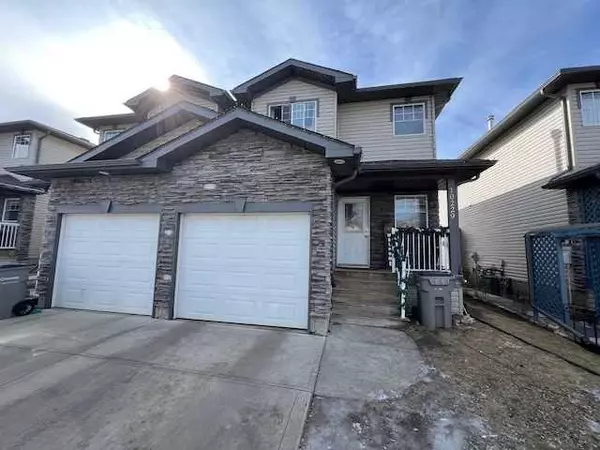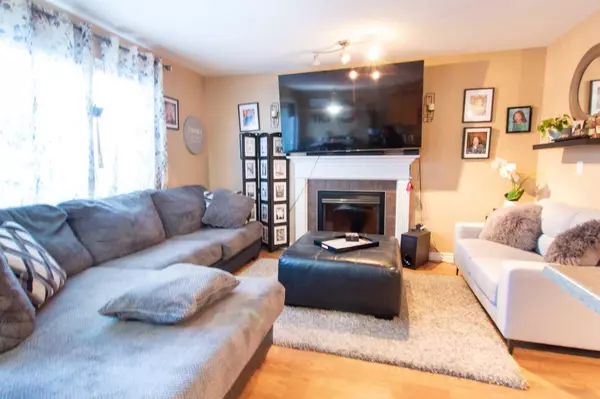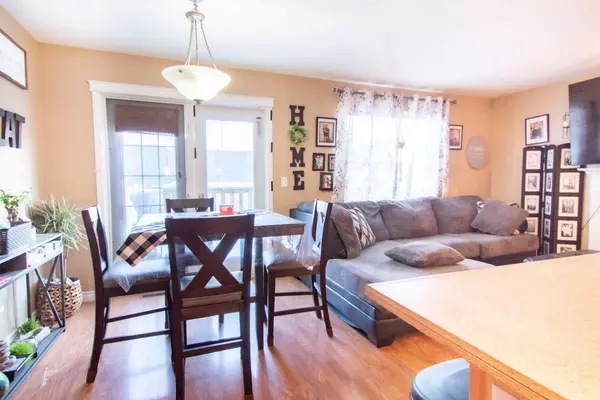For more information regarding the value of a property, please contact us for a free consultation.
10229 70 AVE Grande Prairie, AB T8W2Y5
Want to know what your home might be worth? Contact us for a FREE valuation!

Our team is ready to help you sell your home for the highest possible price ASAP
Key Details
Sold Price $245,000
Property Type Single Family Home
Sub Type Semi Detached (Half Duplex)
Listing Status Sold
Purchase Type For Sale
Square Footage 1,139 sqft
Price per Sqft $215
Subdivision Mission Heights
MLS® Listing ID A2103456
Sold Date 06/10/24
Style 2 Storey,Side by Side
Bedrooms 3
Full Baths 1
Half Baths 1
Originating Board Grande Prairie
Year Built 2006
Annual Tax Amount $2,822
Tax Year 2023
Lot Size 2,812 Sqft
Acres 0.06
Lot Dimensions 7.8 x 33.5
Property Description
Located in Mission, close to the Bear Creek trail system you will find this 3 bedroom, 2 bathroom home with garage. This home features an open concept kitchen, dining and living room on the main floor. Rounding out the main floor is the half bath, access to the single attached garage, and access to the back deck & fully fenced south facing backyard. The upper level has 3 bedrooms and full 4 piece bath. The laundry in conveniently located upstairs. The basement is currently undeveloped. These 1/2 duplexes are extremely desirable to many different buyers: first time buyers, investors and people looking to downsize. Currently tenant occupied - tenant will be out at the end of June.
Location
Province AB
County Grande Prairie
Zoning RC
Direction N
Rooms
Basement Full, Unfinished
Interior
Interior Features See Remarks
Heating Forced Air, Natural Gas
Cooling None
Flooring Carpet, Laminate, Linoleum
Fireplaces Number 1
Fireplaces Type Gas, Living Room
Appliance Dishwasher, Refrigerator, Stove(s), Washer/Dryer
Laundry Upper Level
Exterior
Parking Features Single Garage Attached
Garage Spaces 1.0
Garage Description Single Garage Attached
Fence Fenced
Community Features Park, Playground, Shopping Nearby, Street Lights, Walking/Bike Paths
Roof Type Asphalt Shingle
Porch Deck
Lot Frontage 25.59
Exposure N
Total Parking Spaces 2
Building
Lot Description Back Yard
Foundation Poured Concrete
Architectural Style 2 Storey, Side by Side
Level or Stories Two
Structure Type Vinyl Siding,Wood Frame
Others
Restrictions None Known
Tax ID 83542334
Ownership Estate Trust
Read Less



