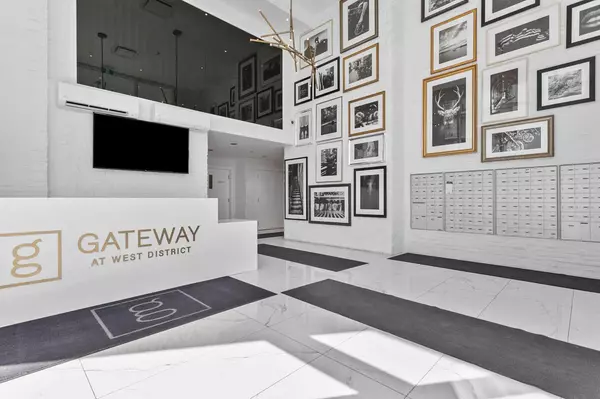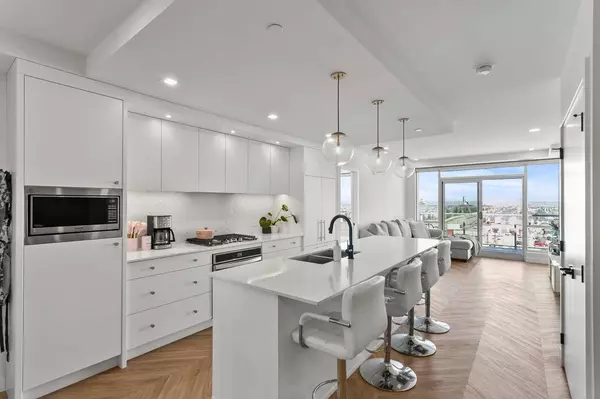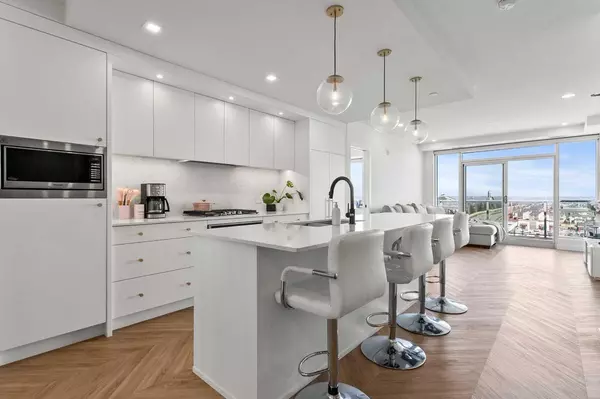For more information regarding the value of a property, please contact us for a free consultation.
8505 Broadcast AVE SW #711 Calgary, AB T3H 6B5
Want to know what your home might be worth? Contact us for a FREE valuation!

Our team is ready to help you sell your home for the highest possible price ASAP
Key Details
Sold Price $570,000
Property Type Condo
Sub Type Apartment
Listing Status Sold
Purchase Type For Sale
Square Footage 1,014 sqft
Price per Sqft $562
Subdivision West Springs
MLS® Listing ID A2130077
Sold Date 06/09/24
Style High-Rise (5+)
Bedrooms 2
Full Baths 2
Condo Fees $587/mo
Originating Board Calgary
Year Built 2020
Annual Tax Amount $3,420
Tax Year 2023
Property Description
Welcome to 711, 8505 Broadcast Avenue located in Calgary's desirable West Springs! This condo is luxury living and has over 1,000 square feet of living space with 2 large bedrooms PLUS DEN! It is located in a well-maintained and secure building with concierge service and an abundance of upgrades, inner-city style living. This gorgeous apartment is a show stopper. From chevron flooring, to the built in fridge & modern floor tile in the bathrooms, this home is perfect for young families, working professionals, downsizers or anyone looking for a home that will turn heads. This unit features air conditioning, and is situated on the 7th floor of a solid concrete 8-story building. Underground parking + storage locker accompany this property! You'll appreciate the exceptional soundproofing and boutique hotel-inspired design that sets it apart from any other in the city. The views from this unit are fantastic, with a Safeway going directly in front that will not block those sight lines. Below the unit in the retail space feature Una Pizza, Blanco, massage, clothing boutiques, hot shop and more! West District provides convenient access to major roads and highways within Calgary making this an ideal location if you work downtown but also want a quick exit to the mountains! Book in a showing today!
Location
Province AB
County Calgary
Area Cal Zone W
Zoning DC
Direction N
Rooms
Other Rooms 1
Interior
Interior Features Kitchen Island, No Animal Home, Walk-In Closet(s)
Heating Fan Coil
Cooling Central Air
Flooring Laminate
Appliance Built-In Refrigerator, Dishwasher, Gas Stove, Microwave, Range Hood
Laundry In Unit
Exterior
Parking Features Underground
Garage Description Underground
Community Features Playground, Schools Nearby, Shopping Nearby, Sidewalks, Street Lights
Amenities Available Bicycle Storage, Other, Party Room
Porch Balcony(s)
Exposure N
Total Parking Spaces 1
Building
Story 8
Architectural Style High-Rise (5+)
Level or Stories Single Level Unit
Structure Type Concrete,Vinyl Siding,Wood Frame
Others
HOA Fee Include Common Area Maintenance,Heat,Professional Management,Reserve Fund Contributions,Sewer,Snow Removal,Trash,Water
Restrictions Pet Restrictions or Board approval Required,Pets Allowed
Ownership Private
Pets Allowed Restrictions, Yes
Read Less



