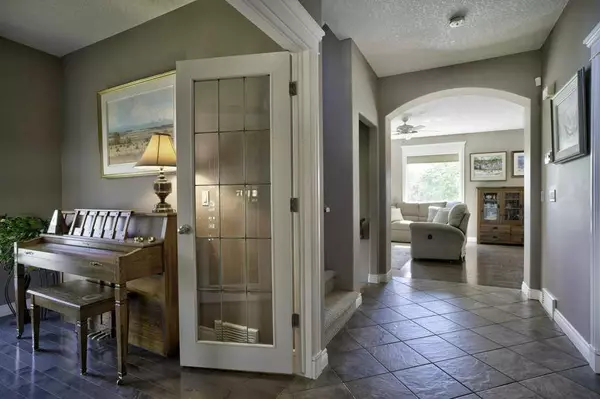For more information regarding the value of a property, please contact us for a free consultation.
53 Strathlea CT SW Calgary, AB T3H 4T4
Want to know what your home might be worth? Contact us for a FREE valuation!

Our team is ready to help you sell your home for the highest possible price ASAP
Key Details
Sold Price $1,370,000
Property Type Single Family Home
Sub Type Detached
Listing Status Sold
Purchase Type For Sale
Square Footage 2,714 sqft
Price per Sqft $504
Subdivision Strathcona Park
MLS® Listing ID A2138283
Sold Date 06/09/24
Style 2 Storey
Bedrooms 5
Full Baths 3
Half Baths 1
Originating Board Calgary
Year Built 2000
Annual Tax Amount $7,134
Tax Year 2024
Lot Size 8,772 Sqft
Acres 0.2
Property Description
OPEN HOUSE THURSDAY 6TH 4-7PM. Welcome to 53 Strathlea Court SW, an exquisite two-storey home nestled in the heart of the prestigious Strathcona Park community, backing onto green space with one of the biggest WEST facing yards in the area. This elegant residence offers a perfect blend of modern luxury and family-friendly functionality, ensuring it will captivate your heart from the moment you step inside. On entry you are greeted by a spacious foyer opening into sunny front office and walk-in front closet. Open-concept main floor with a bright and airy living room, complete with large windows that flood the space with natural light. The modern concrete fireplace adds a touch of warmth and charm sided by freshly refinished built ins. Newly sprayed kitchen with new lighting, stainless steel appliances, granite countertops, a large island, ample cabinet space and a convenient walk through pantry. Perfect for both everyday meals and entertaining guests. Adjacent to the kitchen, the elegant dining area overlooks the stunning west-facing yard with doors to the deck and a separate bbq deck. Large mudroom off the garage includes laundry and plenty of closet space. On the upper floor the ample bonus room is light and bright, the ideal space for hobbies and homework or hanging out with the family. The luxurious master suite features Mountain Views, private balcony, a spacious walk-in closet and a spa-like en suite bathroom with a soaking tub, separate shower, and dual vanities. 3 further spacious bedrooms and a family bathroom located on the upper level, providing ample space for family members and guests. A fully finished basement featuring higher ceilings and large windows offers additional living space, great family room with 2nd fireplace, huge recreation/games area plus a 5th Bedroom and additional bathroom. Two A/C units and two recently replaced furnaces keep your home comfortable all year round whilst roughed in in-floor heat in the basement extends your options. Two HWT replaced in 2021 and Roof replaced in 2016. Your DREAM WEST FACING YARD includes mature landscaping, irrigation system, patio, firepit area and arborist maintained trees all overlooking the park and green space. The attached insulated and dry walled double garage also provides additional storage. Located in this sought-after community, this home is close to top-rated schools, parks and recreational facilities. Enjoy easy access to downtown Calgary, shopping, dining and public transportation. You'll Love It for the quiet, family-friendly cul-de-sac location, backing onto green space for added privacy and tranquility, it's spacious and functional layout, perfect for families of all sizes, modern finishes and thoughtful upgrades throughout.
Don't miss the opportunity to make this stunning property your new home.
Location
Province AB
County Calgary
Area Cal Zone W
Zoning R-1
Direction E
Rooms
Other Rooms 1
Basement Finished, Full
Interior
Interior Features Bookcases, Breakfast Bar, Built-in Features, Central Vacuum, Closet Organizers, Double Vanity, Granite Counters, Kitchen Island, No Smoking Home, Pantry, Storage, Vinyl Windows, Walk-In Closet(s), Wired for Sound
Heating In Floor Roughed-In, Fireplace(s), Forced Air
Cooling Central Air
Flooring Carpet, Ceramic Tile, Hardwood
Fireplaces Number 2
Fireplaces Type Gas
Appliance Central Air Conditioner, Dishwasher, Dryer, Electric Stove, Freezer, Garage Control(s), Microwave, Range Hood, Refrigerator, Washer, Window Coverings
Laundry Main Level
Exterior
Parking Features Double Garage Attached
Garage Spaces 2.0
Garage Description Double Garage Attached
Fence Fenced
Community Features Park, Playground, Schools Nearby, Shopping Nearby, Sidewalks, Street Lights, Tennis Court(s), Walking/Bike Paths
Roof Type Asphalt Shingle
Porch Balcony(s), Deck, Patio
Lot Frontage 49.15
Total Parking Spaces 4
Building
Lot Description Back Yard, Backs on to Park/Green Space, Lawn, No Neighbours Behind, Landscaped, Street Lighting, Pie Shaped Lot
Foundation Poured Concrete
Architectural Style 2 Storey
Level or Stories Two
Structure Type Stone,Stucco,Wood Frame
Others
Restrictions None Known
Tax ID 91338502
Ownership Private
Read Less



