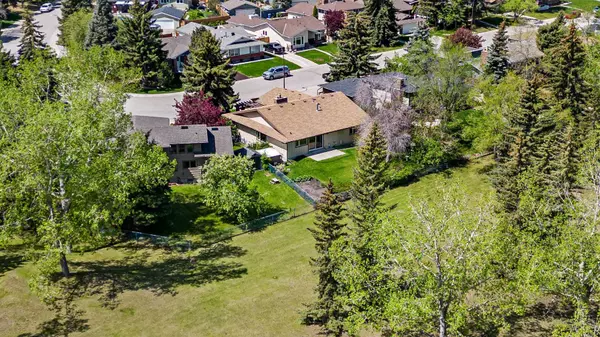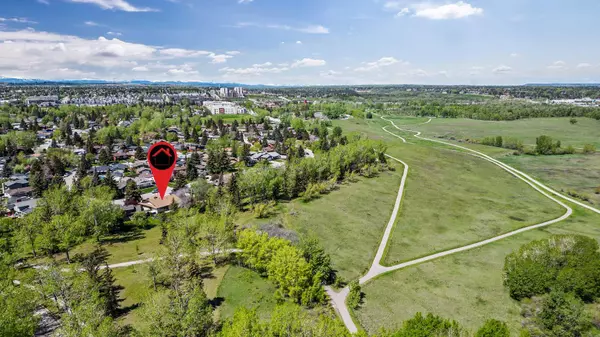For more information regarding the value of a property, please contact us for a free consultation.
104 Midridge Close SE Calgary, AB T2X 1G1
Want to know what your home might be worth? Contact us for a FREE valuation!

Our team is ready to help you sell your home for the highest possible price ASAP
Key Details
Sold Price $999,900
Property Type Single Family Home
Sub Type Detached
Listing Status Sold
Purchase Type For Sale
Square Footage 1,850 sqft
Price per Sqft $540
Subdivision Midnapore
MLS® Listing ID A2136356
Sold Date 06/09/24
Style Bungalow
Bedrooms 3
Full Baths 3
HOA Fees $22/ann
HOA Y/N 1
Originating Board Calgary
Year Built 1978
Annual Tax Amount $6,003
Tax Year 2023
Lot Size 8,665 Sqft
Acres 0.2
Property Description
Outstanding opportunity to own a bungalow backing Fish Creek Park. Location, Location, Location! "When we bought it 30+ years ago... I just knew when I walked through the door and saw the park through the back windows." Nestled into the Midnapore, a short walk to schools, and lake privileges for year round recreation. 1850 sqft, 3 beds/2 bath up. Lovingly cared for... New Furnaces (2023) and Hot Water Tank(2022), Washer & Dryer (2023), Dishwasher (2022), most windows in the home replaced (around 2009), Roof (2012). The kitchen and site finished hardwood was done in 2004. This home is ready for updates and serves as a great canvas for you to apply your personal touch. As they say on TV... It has good bones. The basement is developed with Rec Space, a rad 70's style bar, a full bath and 2 additional rooms. The home hosts an oversized Double Attached Garage. The back yard has an open patio, a garden plot, and beautiful mature trees. Open House Saturday June 1, and Sunday June 2 @ 2pm-4pm. Come have a look or call your favourite Realtor to book a showing.
Location
Province AB
County Calgary
Area Cal Zone S
Zoning R-C1
Direction SW
Rooms
Other Rooms 1
Basement Finished, Full
Interior
Interior Features Built-in Features, Ceiling Fan(s), Central Vacuum, No Animal Home, No Smoking Home, Vinyl Windows
Heating Forced Air
Cooling None
Flooring Carpet, Ceramic Tile, Hardwood, Linoleum
Fireplaces Number 2
Fireplaces Type Family Room, Gas, Recreation Room
Appliance Dishwasher, Dryer, Electric Range, Microwave Hood Fan, Refrigerator, Washer
Laundry Main Level
Exterior
Parking Features Double Garage Attached
Garage Spaces 2.0
Garage Description Double Garage Attached
Fence Fenced
Community Features Fishing, Lake, Park, Playground, Schools Nearby, Shopping Nearby, Sidewalks, Tennis Court(s), Walking/Bike Paths
Amenities Available Other
Roof Type Asphalt Shingle
Porch Front Porch, Patio
Lot Frontage 65.62
Total Parking Spaces 4
Building
Lot Description Back Yard, Backs on to Park/Green Space, Lawn, No Neighbours Behind, Landscaped, Treed
Foundation Poured Concrete
Architectural Style Bungalow
Level or Stories One
Structure Type Wood Frame
Others
Restrictions None Known
Tax ID 83031195
Ownership Private
Read Less



