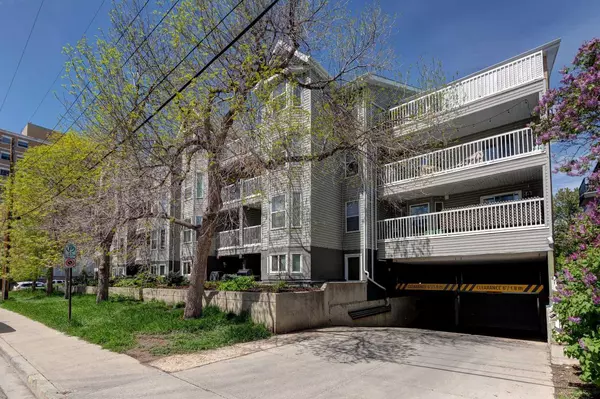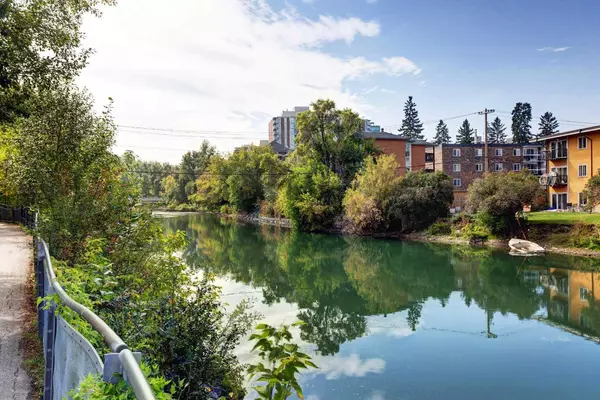For more information regarding the value of a property, please contact us for a free consultation.
2204 1 ST SW #203 Calgary, AB T2S 1P4
Want to know what your home might be worth? Contact us for a FREE valuation!

Our team is ready to help you sell your home for the highest possible price ASAP
Key Details
Sold Price $291,000
Property Type Condo
Sub Type Apartment
Listing Status Sold
Purchase Type For Sale
Square Footage 664 sqft
Price per Sqft $438
Subdivision Mission
MLS® Listing ID A2136110
Sold Date 06/09/24
Style Low-Rise(1-4)
Bedrooms 2
Full Baths 1
Condo Fees $540/mo
Originating Board Calgary
Year Built 1981
Annual Tax Amount $1,422
Tax Year 2023
Property Description
Beautifully Renovated Two Bedroom Suite with secure underground parking in the heart of the vibrant inner-city community of Mission! Incredible location, steps to the Elbow River and all the amazing restaurants and cool shops on 4th St and 17th Ave. Spacious and open floor plan, with lots of natural light. Hardwood floors throughout. Gorgeous kitchen with white shaker cabinetry, stainless steel appliances and subway tile backsplash. Updated bathroom with deep soaker tub. Pet friendly building with board approval! The secured underground parking and bike lock-up has a car-wash for your convenience. Laundry facility room with many machines as well. Enjoy not only living in this lovely fully renovated home but all it has to offer with this incredible urban location! Nestled on a quiet street, tucked away where you will enjoy the serenity of the River with all her parks and pathways and just steps to the vibrant and alive atmosphere of Mission with awesome cafe's, restaurants and shops just a mere stroll from your door. Walk to work downtown, to the Stampede grounds, MNP Community Sports Centre and so much more or a quick train to anywhere you want to be. Simply a beautiful place to call home at an incredible value! View the 3D Tour - Purple House Symbol
Location
Province AB
County Calgary
Area Cal Zone Cc
Zoning DC (pre 1P2007)
Direction W
Interior
Interior Features Elevator, No Smoking Home
Heating Baseboard, Hot Water, Natural Gas
Cooling None
Flooring Hardwood, Tile
Appliance Dishwasher, Electric Stove, Microwave, Range Hood, Refrigerator
Laundry Washer Hookup
Exterior
Parking Features Assigned, Heated Garage, Parkade, Secured, Underground
Garage Spaces 1.0
Garage Description Assigned, Heated Garage, Parkade, Secured, Underground
Community Features Park, Playground, Pool, Schools Nearby, Shopping Nearby, Walking/Bike Paths
Amenities Available Bicycle Storage, Car Wash, Coin Laundry, Elevator(s), Secured Parking
Roof Type Asphalt Shingle
Porch Balcony(s)
Exposure W
Total Parking Spaces 1
Building
Story 4
Foundation Poured Concrete
Architectural Style Low-Rise(1-4)
Level or Stories Single Level Unit
Structure Type Concrete,Vinyl Siding,Wood Frame
Others
HOA Fee Include Amenities of HOA/Condo,Common Area Maintenance,Heat,Insurance,Parking,Professional Management,Reserve Fund Contributions,Security,Sewer,Snow Removal,Trash,Water
Restrictions Pet Restrictions or Board approval Required,Pets Allowed
Ownership Private
Pets Allowed Restrictions, Cats OK, Dogs OK
Read Less



