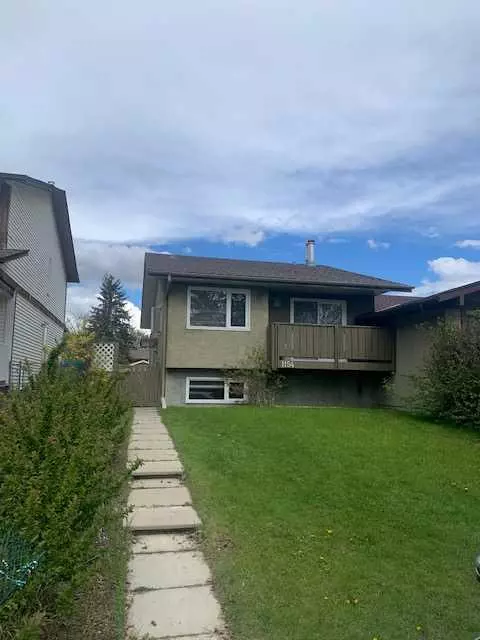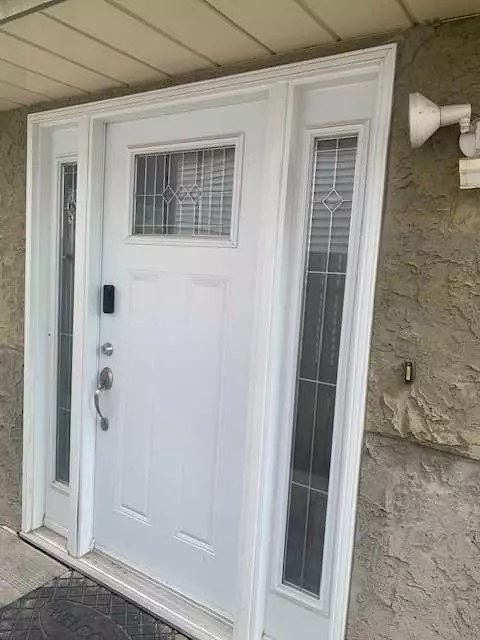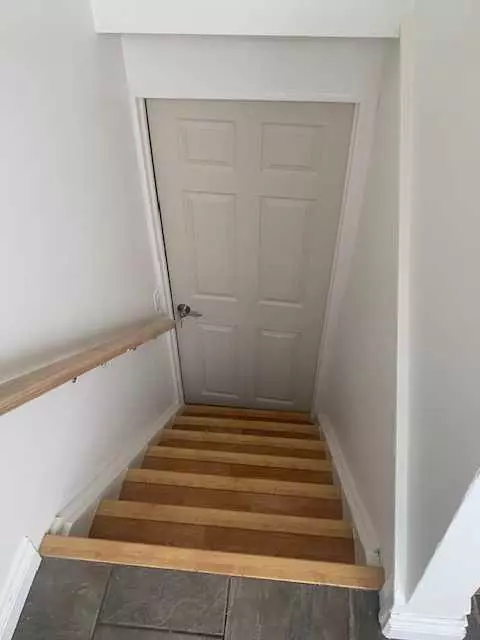For more information regarding the value of a property, please contact us for a free consultation.
1154 Falworth RD NE Calgary, AB T3J1L6
Want to know what your home might be worth? Contact us for a FREE valuation!

Our team is ready to help you sell your home for the highest possible price ASAP
Key Details
Sold Price $496,000
Property Type Single Family Home
Sub Type Semi Detached (Half Duplex)
Listing Status Sold
Purchase Type For Sale
Square Footage 813 sqft
Price per Sqft $610
Subdivision Falconridge
MLS® Listing ID A2135606
Sold Date 06/09/24
Style Bi-Level,Side by Side
Bedrooms 4
Full Baths 2
Originating Board Calgary
Year Built 1980
Annual Tax Amount $1,300
Tax Year 2024
Lot Size 3,277 Sqft
Acres 0.08
Property Description
Introducing a well-maintained and updated home, abundant with natural light throughout. This home features a practical layout with two bedrooms on the upper level and two more on the lower level. The upper floor includes a recently renovated kitchen, which was completed last summer, two bedrooms and a 4-pieces bath while the lower level kitchen has been freshly painted with two bedrooms and 3-pieces bath. Upstairs kitchen stove is only two years old, the refrigerator , washer and dryer are only three years old and the dishwasher is about four. Additionally, the roof shingle was replaced approximately in 2016. This property offers a lot more and it is ideal for small family to live up and rent down. Both main floor and the basement illegal-suit have its own lockable doors and the basement is fully self contained. Please call your favourite realtor to book your personal viewing.
Location
Province AB
County Calgary
Area Cal Zone Ne
Zoning R-C2
Direction W
Rooms
Basement Full, Suite
Interior
Interior Features Laminate Counters, No Animal Home
Heating Forced Air
Cooling None
Flooring Carpet, Ceramic Tile, Laminate
Fireplaces Number 1
Fireplaces Type Wood Burning
Appliance Dishwasher, Dryer, Electric Range, Refrigerator, Stove(s), Washer, Window Coverings
Laundry In Basement
Exterior
Parking Features Off Street
Garage Description Off Street
Fence Fenced
Community Features None
Roof Type Asphalt Shingle
Porch Deck
Lot Frontage 29.0
Building
Lot Description Rectangular Lot
Foundation Poured Concrete
Architectural Style Bi-Level, Side by Side
Level or Stories Bi-Level
Structure Type Stucco
Others
Restrictions None Known,Park Approval,Pet Restrictions or Board approval Required
Tax ID 83221379
Ownership Private
Read Less



