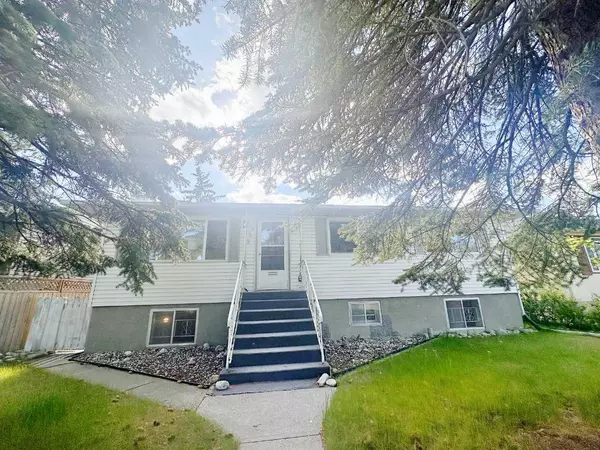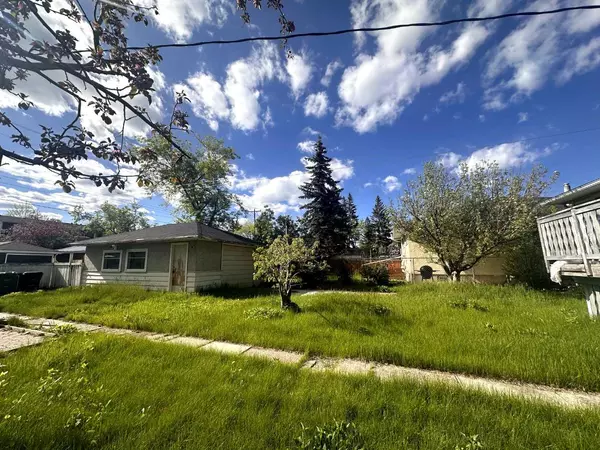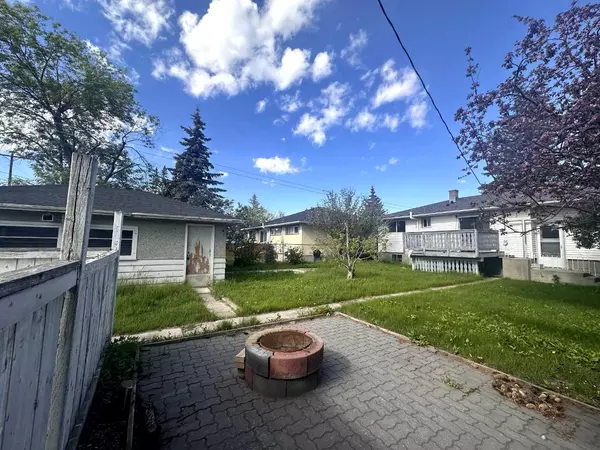For more information regarding the value of a property, please contact us for a free consultation.
7223 25 ST SE Calgary, AB T2C0Z9
Want to know what your home might be worth? Contact us for a FREE valuation!

Our team is ready to help you sell your home for the highest possible price ASAP
Key Details
Sold Price $571,500
Property Type Single Family Home
Sub Type Detached
Listing Status Sold
Purchase Type For Sale
Square Footage 1,021 sqft
Price per Sqft $559
Subdivision Ogden
MLS® Listing ID A2131290
Sold Date 06/08/24
Style Bungalow
Bedrooms 6
Full Baths 2
Originating Board Calgary
Year Built 1958
Annual Tax Amount $2,691
Tax Year 2023
Lot Size 6,200 Sqft
Acres 0.14
Property Description
Welcome to the spacious bungalow in the well-knit Ogden community. This home is perfect for first time home buyers looking for convenient access to inner city while enjoying subsidized mortgage payment from potential rental income from the spacious basement suite (illegal) with Walking distance to George Moss Park and neighbourhood restaurants and pubs. For seasoned investors, this is a fantastic opportunity for maximized ROI in terms of rental revenue in addition to the exciting potential in land appreciation presented by its CLOSE VICINITY to the upcoming C-TRAIN GREEN LINE (OGDEN Station). Not to mention the 6,200+ sqft lot with RC-2 ZONING; energy-efficient windows installed in 2023; updated hot water tank (2022); Shingles installed in 2013 and 2014 (garage); main floor rooms with kitchen cabinets freshly painted. Ample parking space from detached garage, parking pad, front street and back lane parking... Come to see it today!
Location
Province AB
County Calgary
Area Cal Zone Se
Zoning RC-2
Direction E
Rooms
Basement Separate/Exterior Entry, Finished, Full, Suite, Walk-Up To Grade
Interior
Interior Features No Smoking Home, Separate Entrance
Heating Fireplace(s), Forced Air, Natural Gas, Wood
Cooling None
Flooring Carpet, Ceramic Tile, Hardwood, Laminate
Fireplaces Number 1
Fireplaces Type Wood Burning
Appliance Built-In Electric Range, Convection Oven
Laundry In Basement
Exterior
Parking Features Enclosed, Garage Door Opener, Garage Faces Rear, Off Street, On Street, Outside, Owned, Parking Pad, Rear Drive, Single Garage Detached
Garage Spaces 1.0
Garage Description Enclosed, Garage Door Opener, Garage Faces Rear, Off Street, On Street, Outside, Owned, Parking Pad, Rear Drive, Single Garage Detached
Fence Partial
Community Features Other
Roof Type Asphalt Shingle
Porch Deck
Lot Frontage 50.0
Total Parking Spaces 2
Building
Lot Description Back Lane, Back Yard
Foundation Poured Concrete
Architectural Style Bungalow
Level or Stories One
Structure Type Vinyl Siding
Others
Restrictions See Remarks
Tax ID 83106168
Ownership Private
Read Less



