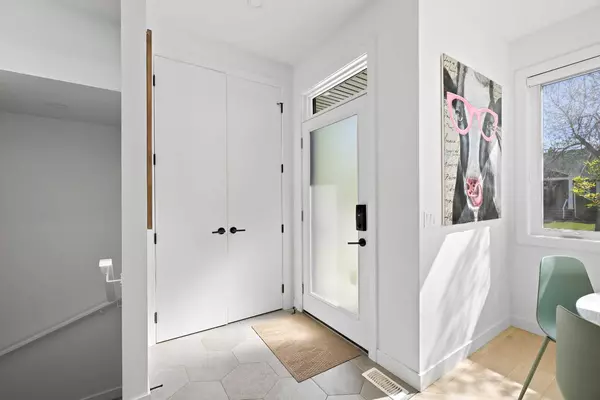For more information regarding the value of a property, please contact us for a free consultation.
5407 20 ST SW Calgary, AB T3E 8C5
Want to know what your home might be worth? Contact us for a FREE valuation!

Our team is ready to help you sell your home for the highest possible price ASAP
Key Details
Sold Price $670,000
Property Type Townhouse
Sub Type Row/Townhouse
Listing Status Sold
Purchase Type For Sale
Square Footage 1,130 sqft
Price per Sqft $592
Subdivision North Glenmore Park
MLS® Listing ID A2135495
Sold Date 06/08/24
Style 2 Storey
Bedrooms 3
Full Baths 3
Half Baths 1
Condo Fees $401
Originating Board Calgary
Year Built 2018
Annual Tax Amount $3,946
Tax Year 2023
Property Description
You'll fall in love with this stunning 3-bedroom, 3.5-bathroom townhome in North Glenmore Park. This beautiful, immaculate home has over 1500 sq ft. of living space with 9-foot ceilings, engineered hardwood flooring, tons of light, and a kitchen with quartz countertops and high-end appliances. A bright dining area in the front, flows through the kitchen to a living room at the back of the home, anchored by a gas fireplace and opening onto the outdoor space. One of the many highlights of this home is the back deck area which expands your living space in all seasons – a favourite spot for the current owners. The main floor is completed by a half bathroom.
Head upstairs to the primary bedroom featuring a walk-in closet, and sleek 4-piece en-suite. The 2nd bedroom is flooded with morning light and also has a walk-in closet. You'll love having the laundry area upstairs – along with a second full bathroom.
The lower level has been developed and features a recreation area ideal for a small gym, playroom, or just kicking back and binging your favourite show. This level also has a bedroom with walk-in closet, as well as another full bathroom.
Close to parks, schools, Riverpark dog park, Sandy Beach, the Calgary bike path system, the Glemore Reservoir, Marda Loop – you'll love being close to everything! You can be downtown in minutes, and you'll also have easy access to Crowchild and Glenmore Trail. This unique townhome also comes with a titled single detached garage with added storage built in and Air Conditioning!
Don't miss the opportunity to make this stylish townhome yours!
Location
Province AB
County Calgary
Area Cal Zone W
Zoning R-CG
Direction E
Rooms
Other Rooms 1
Basement Finished, Full
Interior
Interior Features Kitchen Island, No Smoking Home, Open Floorplan, Quartz Counters, See Remarks, Vaulted Ceiling(s), Vinyl Windows, Walk-In Closet(s)
Heating Forced Air, Natural Gas
Cooling Central Air
Flooring Carpet, Hardwood, Tile
Fireplaces Number 1
Fireplaces Type Family Room, Gas, See Remarks
Appliance Dishwasher, Gas Stove, Microwave Hood Fan, Refrigerator, Washer/Dryer
Laundry Upper Level
Exterior
Parking Features Single Garage Detached
Garage Spaces 1.0
Garage Description Single Garage Detached
Fence Fenced
Community Features Golf, Park, Playground, Schools Nearby, Shopping Nearby, Sidewalks, Tennis Court(s), Walking/Bike Paths
Amenities Available Parking
Roof Type Flat Torch Membrane
Porch Rear Porch, See Remarks
Exposure E
Total Parking Spaces 1
Building
Lot Description Other, Private, See Remarks
Foundation Poured Concrete
Architectural Style 2 Storey
Level or Stories Two
Structure Type Metal Siding ,Wood Frame,Wood Siding
Others
HOA Fee Include Common Area Maintenance,Insurance,Maintenance Grounds,Professional Management,Reserve Fund Contributions,Snow Removal
Restrictions None Known,Pet Restrictions or Board approval Required
Ownership Private
Pets Allowed Yes
Read Less



