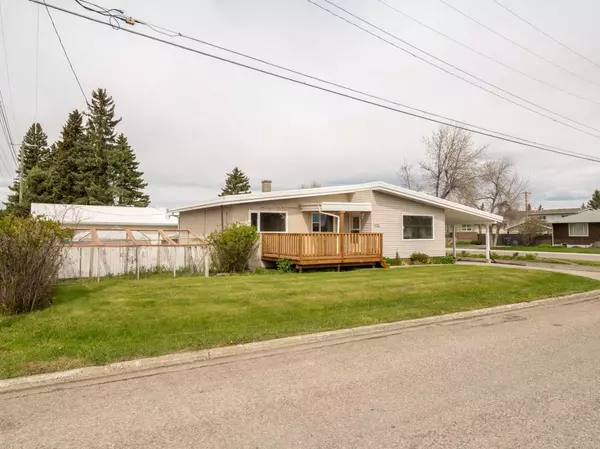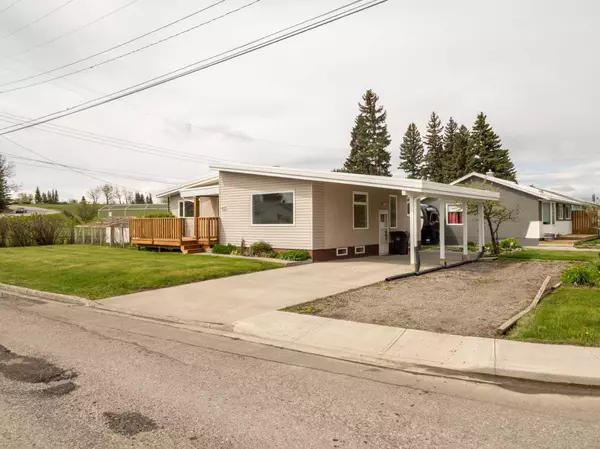For more information regarding the value of a property, please contact us for a free consultation.
972 Poplar AVE Pincher Creek, AB T0K1W0
Want to know what your home might be worth? Contact us for a FREE valuation!

Our team is ready to help you sell your home for the highest possible price ASAP
Key Details
Sold Price $359,000
Property Type Single Family Home
Sub Type Detached
Listing Status Sold
Purchase Type For Sale
Square Footage 1,151 sqft
Price per Sqft $311
MLS® Listing ID A2134162
Sold Date 06/08/24
Style Bi-Level
Bedrooms 4
Full Baths 2
Half Baths 1
Originating Board Lethbridge and District
Year Built 1960
Annual Tax Amount $2,644
Tax Year 2024
Lot Size 6,026 Sqft
Acres 0.14
Property Description
Welcome to 972 Poplar Ave, Pincher Creek, Alberta! This beautifully updated home perfectly blends comfort and modern living, offering an ideal space for families and is move-in ready. Situated on a spacious 6000 sqft corner lot, this property has 2150 sqft of living space, featuring 4 bedrooms and 2.5 baths. The main floor offers 1150 sqft of living space, while the basement provides an additional 1000 sqft with great potential to be converted into a two-bedroom, one-bath suite, perfect for rental income or extended family.
Enjoy new vinyl flooring and windows, an updated kitchen, and renovated bathrooms upstairs and downstairs. This home is located adjacent to Matthew Halton High School and is perfect for families with school-aged children. It is also conveniently close to downtown shopping and amenities, providing easy access to everything you need. The garden area in the back is ideal for those with a green thumb. A carport is attached to the home, with plenty of parking space and room to add a garage! This home offers an excellent opportunity to live in a friendly community with all the modern comforts you need. Don't miss out on making this charming property your new family home!
Location
Province AB
County Pincher Creek No. 9, M.d. Of
Zoning R1
Direction E
Rooms
Other Rooms 1
Basement Finished, Full
Interior
Interior Features No Animal Home, No Smoking Home, Recessed Lighting, Storage, Vinyl Windows
Heating Forced Air, Natural Gas
Cooling Central Air
Flooring Carpet, Vinyl
Appliance Dishwasher, Electric Stove, Refrigerator, Washer/Dryer
Laundry In Basement, Laundry Room
Exterior
Parking Features Attached Carport, Off Street, Parking Pad
Carport Spaces 2
Garage Description Attached Carport, Off Street, Parking Pad
Fence Partial
Community Features None
Roof Type Flat Torch Membrane
Porch Deck
Lot Frontage 105.0
Total Parking Spaces 3
Building
Lot Description Back Lane, Back Yard, Corner Lot, Front Yard, Lawn, Garden
Foundation Block
Architectural Style Bi-Level
Level or Stories One
Structure Type Stucco,Veneer,Wood Frame
Others
Restrictions None Known
Tax ID 56568774
Ownership Private
Read Less



