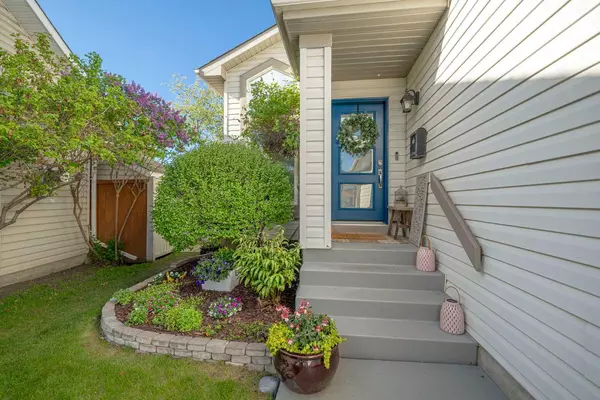For more information regarding the value of a property, please contact us for a free consultation.
941 Riverview PL SE Calgary, AB T2C 4K8
Want to know what your home might be worth? Contact us for a FREE valuation!

Our team is ready to help you sell your home for the highest possible price ASAP
Key Details
Sold Price $841,500
Property Type Single Family Home
Sub Type Detached
Listing Status Sold
Purchase Type For Sale
Square Footage 2,008 sqft
Price per Sqft $419
Subdivision Riverbend
MLS® Listing ID A2138435
Sold Date 06/08/24
Style 2 Storey
Bedrooms 4
Full Baths 3
Half Baths 1
Originating Board Calgary
Year Built 1994
Annual Tax Amount $3,726
Tax Year 2024
Lot Size 5,167 Sqft
Acres 0.12
Property Description
Be Prepared to fall in love! This exquisite fully developed 2 storey home with extensive upgrades is nestled on a serene cul-de-sac, just steps away from the Bow River pathway system. Upon entering, you are greeted by an expansive foyer adorned with elegant wainscoting, vaulted ceilings and luxurious LVP flooring throughout most of the main level. The home office is a perfect addition for those who work remotely. The updated open-concept kitchen features a large central island with stool seating, stunning white subway tile backsplash, two-tone cabinets, a walk in pantry with built in spice racks, modern stainless steel appliances (including a brand-new induction stove and dishwasher) and waterfall quartz countertops that flow seamlessly into the bright living room. This space is illuminated by abundant pot lighting and anchored by a cozy gas fireplace with a wooden mantle and built-in shelving, providing ample storage for books and collectibles. Adjacent to the kitchen, the backyard oasis offers a deck with built-in seating, perfect for enjoying the sounds of nature. The fully fenced and landscaped yard includes a fire pit, ideal for gathering around and roasting marshmallows. The main floor is completed by a spacious formal dining room, currently used as a second living room, a newly renovated powder room, a laundry room with an oversized washer and dryer and access to the fully insulated double-attached garage, which is wired with 240 amps for a future heater. On your way up to the 2nd floor you'll notice the updated spindles and the tons of room for your plants to thrive. The spacious primary retreat is a breath of fresh air with more vaulted ceilings, a newly updated 5 piece ensuite with a skylight which allows the natural sunlight to fill the room and the walk-in closet. Sconce wall lighting leads you to the two additional bedrooms which are generously sized, and you'll be impressed with the brand new 4 piece main bathroom that complements the upper floor. The lower level offers a vast recreation room with a specific area ideal for your dart board, a lovely fourth bedroom, and a gorgeous updated 3 piece bathroom. Additional features & upgrades include a newer shingles (2017), triple-pane windows on the main & upper level (2019), a high-efficiency furnace (with recently cleaned ducts and furnace), central air conditioning, new LVP flooring (2024), and central vacuum with attachments. Living in Riverbend provides easy access to transit, schools, playgrounds, river pathways, shopping, and restaurants in Quarry Park, 15 minute commute to Downtown with convenient access to Deerfoot and Glenmore Trail.
Location
Province AB
County Calgary
Area Cal Zone Se
Zoning R-C1
Direction SE
Rooms
Other Rooms 1
Basement Finished, Full
Interior
Interior Features Bookcases, Breakfast Bar, Built-in Features, Central Vacuum, Closet Organizers, Crown Molding, Double Vanity, High Ceilings, Kitchen Island, Open Floorplan, Pantry, Quartz Counters, Recessed Lighting, Skylight(s), Soaking Tub, Storage, Vaulted Ceiling(s), Vinyl Windows, Walk-In Closet(s)
Heating Forced Air, Natural Gas
Cooling Central Air
Flooring Carpet, Laminate, Tile, Vinyl Plank
Fireplaces Number 2
Fireplaces Type Basement, Electric, Gas, Living Room, Mantle
Appliance Central Air Conditioner, Dishwasher, Dryer, Electric Stove, Garage Control(s), Garburator, Microwave Hood Fan, Refrigerator, Washer, Window Coverings
Laundry Main Level
Exterior
Parking Features Double Garage Attached, Off Street
Garage Spaces 2.0
Garage Description Double Garage Attached, Off Street
Fence Fenced
Community Features Clubhouse, Park, Playground, Schools Nearby, Shopping Nearby, Sidewalks, Street Lights, Walking/Bike Paths
Roof Type Asphalt Shingle
Porch Deck
Lot Frontage 30.84
Total Parking Spaces 4
Building
Lot Description Back Yard, Cul-De-Sac, Dog Run Fenced In, Fruit Trees/Shrub(s), Few Trees, Front Yard, Gentle Sloping, Landscaped, Street Lighting, Yard Drainage, Pie Shaped Lot
Foundation Poured Concrete
Architectural Style 2 Storey
Level or Stories Two
Structure Type Brick,Vinyl Siding,Wood Frame
Others
Restrictions None Known
Tax ID 91219769
Ownership Private
Read Less



