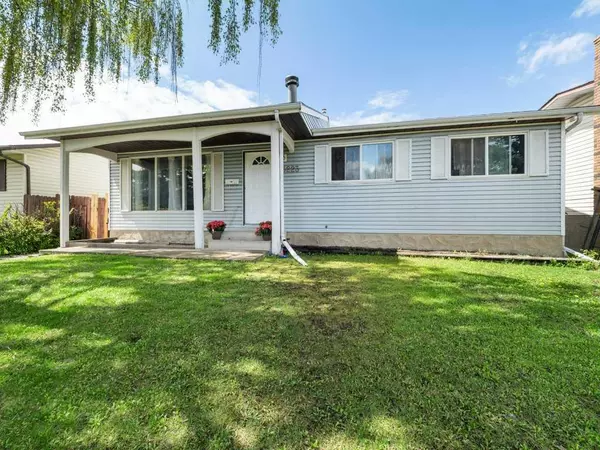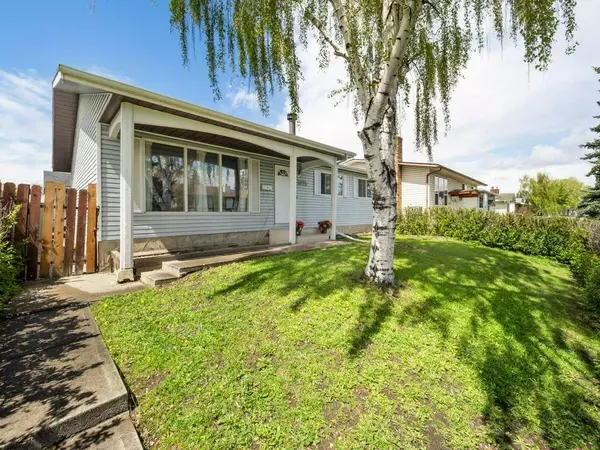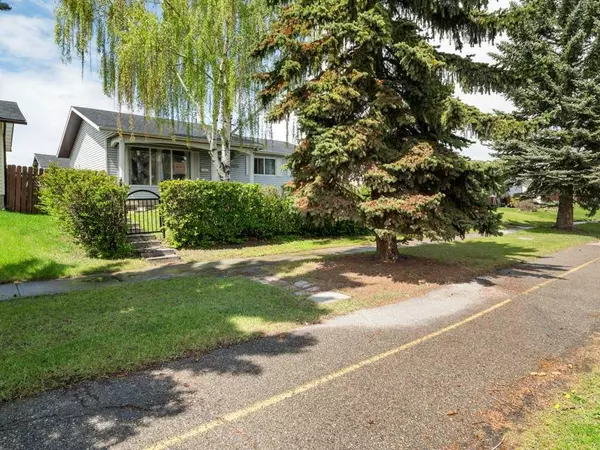For more information regarding the value of a property, please contact us for a free consultation.
3223 60 ST NE Calgary, AB T1Y 3L3
Want to know what your home might be worth? Contact us for a FREE valuation!

Our team is ready to help you sell your home for the highest possible price ASAP
Key Details
Sold Price $585,000
Property Type Single Family Home
Sub Type Detached
Listing Status Sold
Purchase Type For Sale
Square Footage 1,125 sqft
Price per Sqft $520
Subdivision Pineridge
MLS® Listing ID A2135201
Sold Date 06/08/24
Style Bungalow
Bedrooms 5
Full Baths 2
Half Baths 1
Originating Board Calgary
Year Built 1977
Annual Tax Amount $2,973
Tax Year 2024
Lot Size 4,994 Sqft
Acres 0.11
Lot Dimensions 4994
Property Description
Welcome to this 5-bedroom 2.5-bathroom home located on a beautiful tree lined street with bike path right outside your front door. Lots of the items that are expensive to replace have been taken care of for you, this includes high efficiency furnace and 50 Gallon hot water, newer roof on the house and the garage roof was just replaced on May 19, 2024. Most of the windows in the house have been replaced as well. This home has an ILLEGAL SUITE with a SEPARATE entrance, as well as a brick fireplace in the basement, shared laundry and a double detached GARAGE. Located on a 50 Foot Lot. Located close to transportation, Village Square Leisure Centre, Pineridge Community Centre, Boys and Girls Club, Doctors Office, Monterey Shopping Centre which includes Calgary Co-Op, Gas Stations, and so much more. Your kids can walk to all levels of schools. This property is ideal for a large family, a live & rent scenario or as an excellent revenue property. Book your appointment for viewing now.
Location
Province AB
County Calgary
Area Cal Zone Ne
Zoning R-C1
Direction E
Rooms
Other Rooms 1
Basement Separate/Exterior Entry, Finished, Full, Suite
Interior
Interior Features Closet Organizers, Laminate Counters, Separate Entrance, Storage, Vinyl Windows
Heating Forced Air, Natural Gas
Cooling None
Flooring Carpet, Laminate
Fireplaces Number 1
Fireplaces Type Basement, Brick Facing, Mantle, Masonry, Wood Burning
Appliance Dishwasher, Dryer, Electric Stove, Range Hood, Refrigerator, Washer
Laundry In Basement
Exterior
Parking Features Double Garage Detached, Garage Door Opener, Garage Faces Rear, RV Access/Parking, RV Carport
Garage Spaces 2.0
Garage Description Double Garage Detached, Garage Door Opener, Garage Faces Rear, RV Access/Parking, RV Carport
Fence Fenced
Community Features Park, Playground, Pool, Schools Nearby, Shopping Nearby, Tennis Court(s), Walking/Bike Paths
Roof Type Asphalt
Porch None
Lot Frontage 15.24
Exposure E
Total Parking Spaces 4
Building
Lot Description Back Lane, Back Yard, Front Yard, Landscaped, Rectangular Lot, Treed
Foundation Poured Concrete
Architectural Style Bungalow
Level or Stories One
Structure Type Concrete
Others
Restrictions None Known
Tax ID 83104917
Ownership Private
Read Less



