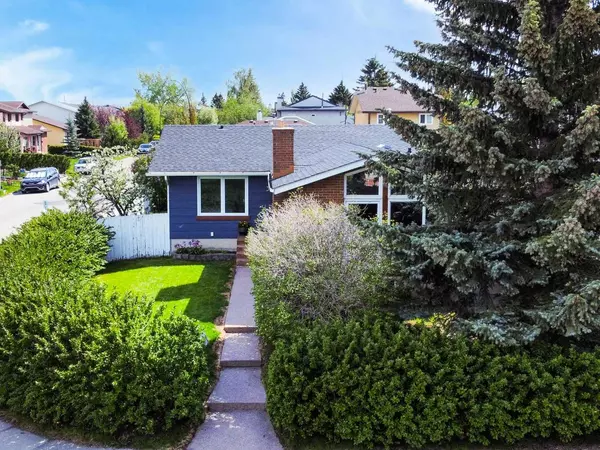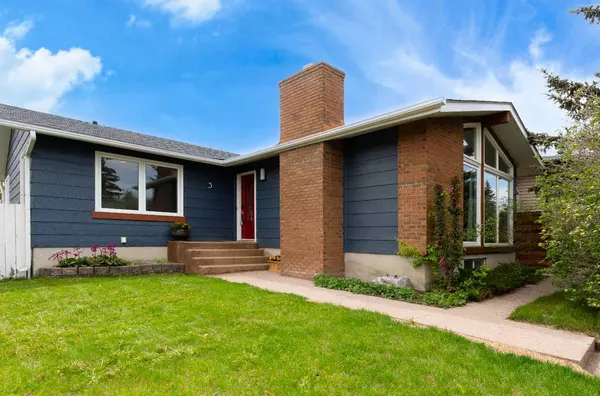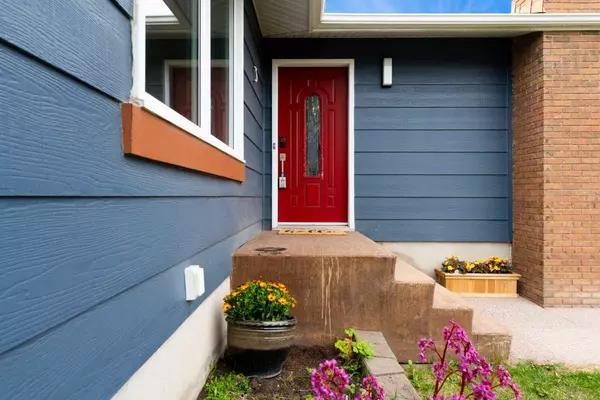For more information regarding the value of a property, please contact us for a free consultation.
3 Shawmeadows CRES SW Calgary, AB T2Y 1A8
Want to know what your home might be worth? Contact us for a FREE valuation!

Our team is ready to help you sell your home for the highest possible price ASAP
Key Details
Sold Price $645,000
Property Type Single Family Home
Sub Type Detached
Listing Status Sold
Purchase Type For Sale
Square Footage 1,243 sqft
Price per Sqft $518
Subdivision Shawnessy
MLS® Listing ID A2136659
Sold Date 06/08/24
Style Bungalow
Bedrooms 4
Full Baths 2
Half Baths 1
Originating Board Calgary
Year Built 1980
Annual Tax Amount $2,618
Tax Year 2023
Lot Size 4,391 Sqft
Acres 0.1
Property Description
Opportunity awaits in this updated 3 bedroom home located in the family friendly neighborhood of Shawnessy. This is a big bungalow and won't disappoint with over 2400 sqft of total living space complete with an illegal 1 bedroom suite in the basement and it is ready for it's new owners. The corner lot gives a welcoming feel with the mature shrubs and trees throughout the yard. Approaching the home, there is an exposed aggregate sidewalk and the the house shows nicely with low maintenance hardyboard siding, vinyl windows and newer shingles. Once inside you, step onto diagonally laid slate tile and laminate floors, with vaulted ceilings, a bright and spacious open floor plan with lots of windows. In the living room you will also find the wood burning fireplace creating a welcoming environment for hosting your next gathering. The updated open concept kitchen has luxury granite counter tops against stainless steel appliances and ample cupboard space, there is also a raised breakfast bar for the family on the go. Head down the hall to 3 spacious bedrooms. The primary bedroom features 2 giant windows, loads of closet space and an attached a 2 piece bathroom. The 2nd bedroom also has 2 giant windows and the 3rd bedroom is still a great size. The main floor also hosts a 4 piece renovated bathroom with a tile surround tub and more of the lovely stone counters. The completely functional lower level is ready for whatever your family needs. Whether its out of town family or a place for your teens, this one bedroom space is finished off with a kitchenette, another 4 piece bathroom and large living area. The possibilities are only yours to imagine. Completing off the basement is a handy storage area and laundry room . This home comes with a high efficiency furnace. The backyard is south facing and also has a double oversized drywalled and insulated garage. The Shawnessy C-Train station is just around the corner and shopping and entertainment are just mere steps away. With schools and main road systems close by a home like this wont last. Call today for your private viewing.
Location
Province AB
County Calgary
Area Cal Zone S
Zoning R-C1N
Direction N
Rooms
Other Rooms 1
Basement Finished, Full, Suite
Interior
Interior Features Breakfast Bar, Ceiling Fan(s), Closet Organizers, Granite Counters, High Ceilings, Kitchen Island, Laminate Counters, Open Floorplan, Separate Entrance, Storage, Vaulted Ceiling(s), Vinyl Windows
Heating Forced Air, Natural Gas
Cooling None
Flooring Carpet, Hardwood, Laminate, Tile
Fireplaces Number 1
Fireplaces Type Living Room, Tile, Wood Burning
Appliance Dishwasher, Dryer, Electric Stove, Microwave Hood Fan, Refrigerator, Washer, Window Coverings
Laundry Laundry Room
Exterior
Parking Features Alley Access, Double Garage Detached, Garage Door Opener, Garage Faces Rear
Garage Spaces 2.0
Garage Description Alley Access, Double Garage Detached, Garage Door Opener, Garage Faces Rear
Fence Fenced
Community Features Park, Playground, Schools Nearby, Shopping Nearby
Roof Type Asphalt Shingle
Porch Front Porch, Patio
Lot Frontage 44.29
Exposure N
Total Parking Spaces 2
Building
Lot Description Back Lane, Back Yard, Front Yard, Irregular Lot, Landscaped, Private
Foundation Poured Concrete
Architectural Style Bungalow
Level or Stories One
Structure Type Brick,Wood Siding
Others
Restrictions None Known
Tax ID 82888293
Ownership Private
Read Less



