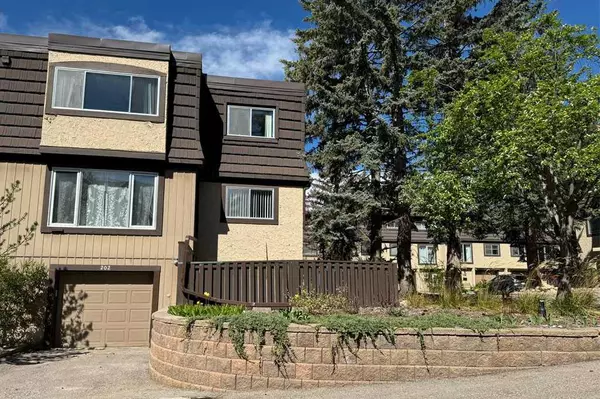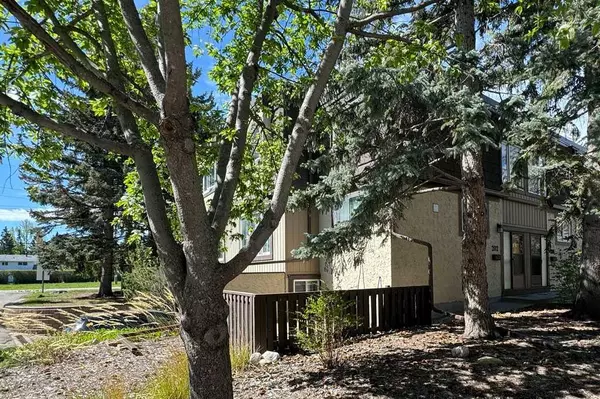For more information regarding the value of a property, please contact us for a free consultation.
3130 66 AVE SW #202 Calgary, AB T3E 5K8
Want to know what your home might be worth? Contact us for a FREE valuation!

Our team is ready to help you sell your home for the highest possible price ASAP
Key Details
Sold Price $488,000
Property Type Townhouse
Sub Type Row/Townhouse
Listing Status Sold
Purchase Type For Sale
Square Footage 1,243 sqft
Price per Sqft $392
Subdivision Lakeview
MLS® Listing ID A2136950
Sold Date 06/08/24
Style 2 Storey,Side by Side
Bedrooms 2
Full Baths 1
Half Baths 1
Condo Fees $570
Originating Board Calgary
Year Built 1967
Annual Tax Amount $1,987
Tax Year 2023
Property Description
Welcome to this immaculate 2 story unit in the community of Lakeview! This townhome in Phase 1 of Lakeview Green is a fantastic investment. Upper level which offers two good-sized bedrooms, the Primary bedroom is massive and large enough for a bedroom suite with King size bed. Below is an attached, oversized single insulated and heated garage. The fenced patio is perfect for enjoying the summer weather and BBQ's, right on your own front yard. Conveniently located in the heart of Lakeview with easy access to plenty of quality schools, walk to Glenmore Park and the Weaslehead Pathways. Across from the park, playground, Jennie Elliott Elementary, and off leash dog walk. Nearby, a vibrant shopping plaza, crowned by a community IGA, awaits your exploration. Great access to Stoney Trail and the Great Canadian Rockies, 10 minutes to downtown and much more in this family oriented community.
Location
Province AB
County Calgary
Area Cal Zone W
Zoning M-CG d111
Direction N
Rooms
Basement Full, Unfinished
Interior
Interior Features Ceiling Fan(s), No Animal Home, No Smoking Home
Heating Hot Water
Cooling None
Flooring Carpet, Ceramic Tile, Hardwood
Fireplaces Number 1
Fireplaces Type Electric, Living Room, Other
Appliance Dishwasher, Electric Stove, Garage Control(s), Refrigerator, Washer/Dryer, Window Coverings
Laundry In Basement
Exterior
Parking Features Garage Door Opener, Heated Garage, Single Garage Attached
Garage Spaces 1.0
Garage Description Garage Door Opener, Heated Garage, Single Garage Attached
Fence Fenced
Community Features Park, Playground, Schools Nearby, Shopping Nearby, Walking/Bike Paths
Amenities Available Trash, Visitor Parking
Roof Type Asphalt Shingle
Porch Other
Exposure N
Total Parking Spaces 1
Building
Lot Description Backs on to Park/Green Space
Story 3
Foundation Poured Concrete
Architectural Style 2 Storey, Side by Side
Level or Stories Two
Structure Type Stucco,Wood Siding
Others
HOA Fee Include Common Area Maintenance,Heat,Insurance,Professional Management,Reserve Fund Contributions,Sewer,Snow Removal,Trash,Water
Restrictions None Known
Tax ID 82716243
Ownership Private
Pets Allowed Restrictions
Read Less



