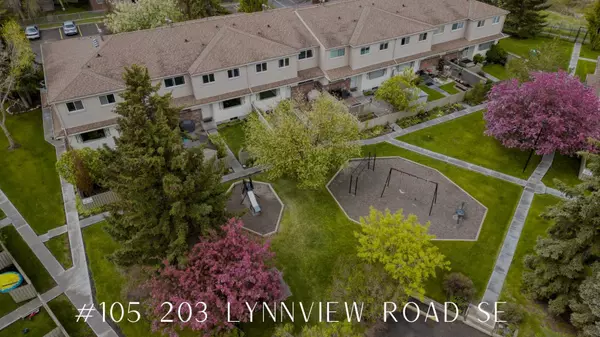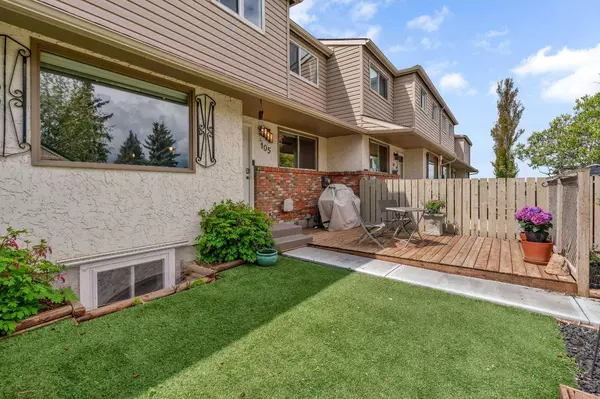For more information regarding the value of a property, please contact us for a free consultation.
203 Lynnview RD SE #105S Calgary, AB T2C 2C6
Want to know what your home might be worth? Contact us for a FREE valuation!

Our team is ready to help you sell your home for the highest possible price ASAP
Key Details
Sold Price $411,000
Property Type Townhouse
Sub Type Row/Townhouse
Listing Status Sold
Purchase Type For Sale
Square Footage 1,101 sqft
Price per Sqft $373
Subdivision Ogden
MLS® Listing ID A2133484
Sold Date 06/07/24
Style 2 Storey
Bedrooms 3
Full Baths 1
Half Baths 1
Condo Fees $322
Originating Board Calgary
Year Built 1978
Annual Tax Amount $1,567
Tax Year 2023
Property Description
STEPS TO BOW RIVER PATHWAYS | PET-FRIENDLY COMPLEX | FULLY DEVELOPED BASEMENT + FENCED YARD | Welcome home to unit 105 at Riverside Gate in Lynnview; your ideal townhome awaits. This hidden gem of an area is just what you have been waiting for and at an incredibly affordable price point. Rarely do you find a townhome with a full-sized, fenced front yard onto a park in such a fantastic location and just 10 minutes from downtown. The main level features updates throughout, most notably the sizable kitchen with stainless steel appliances, epoxy counters, ample cabinet space, and a large dining area overlooking the yard through the large window. You will also find an oversized living area with built-in speakers, perfect for any growing family to enjoy a Flames game or movie night with kids, and a 2pc powder room. Upstairs is complete with a large primary bedroom with ample closet space, two additional bedrooms, and an updated 4pc bathroom. The fully developed basement features a large family room with custom wall detailing, a large window and a den space that makes an ideal home office, crafts room, or home gym. Not to be missed is the massive amount of storage in the laundry area, something you rarely find in a townhome. The fenced front yard is perfect for any pet owner and features a large shed, BBQ area, and raised wood deck, an ideal place to enjoy drinks with friends or have a family get-together around the BBQ this summer. Some other recent updates over the years include a Hot Water tank (2023), Electrical Panel (2020), Fridge (2019), Dishwasher (2021) and Microwave (2021), along with a newer Washer and Dryer. This home is located just steps from Lynnwood Ridge Park, The Bow River, Beaver Dam Flats & the pathway system along the ridge, close to shopping, schools and parks and just a 2-minute commute to Deerfoot. Book your private showing today; this one will not last long!
Location
Province AB
County Calgary
Area Cal Zone Se
Zoning S-R
Direction NE
Rooms
Basement Finished, Full
Interior
Interior Features Closet Organizers, Crown Molding, Stone Counters, Storage, Wired for Sound
Heating Forced Air
Cooling Rough-In
Flooring Carpet, Hardwood
Appliance Bar Fridge, Built-In Refrigerator, Dishwasher, Electric Stove, Microwave Hood Fan, Washer/Dryer, Window Coverings
Laundry In Unit
Exterior
Parking Features Stall
Garage Description Stall
Fence Fenced
Community Features Fishing, Park, Playground, Schools Nearby, Shopping Nearby, Sidewalks, Street Lights, Tennis Court(s), Walking/Bike Paths
Amenities Available Playground, Visitor Parking
Roof Type Asphalt Shingle
Porch Patio
Total Parking Spaces 1
Building
Lot Description Front Yard, Landscaped
Foundation Poured Concrete
Architectural Style 2 Storey
Level or Stories Two
Structure Type Vinyl Siding,Wood Frame
Others
HOA Fee Include Amenities of HOA/Condo,Insurance,Maintenance Grounds,Parking,Professional Management,Reserve Fund Contributions,Sewer,Snow Removal,Trash,Water
Restrictions Pet Restrictions or Board approval Required
Ownership Private
Pets Allowed Yes
Read Less



