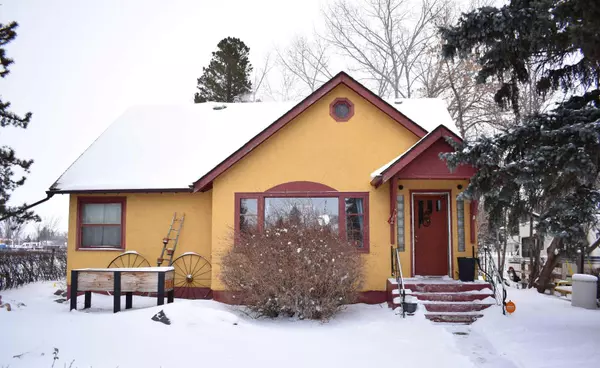For more information regarding the value of a property, please contact us for a free consultation.
5259 53 ST Lacombe, AB T4L 1H8
Want to know what your home might be worth? Contact us for a FREE valuation!

Our team is ready to help you sell your home for the highest possible price ASAP
Key Details
Sold Price $365,000
Property Type Single Family Home
Sub Type Detached
Listing Status Sold
Purchase Type For Sale
Square Footage 1,858 sqft
Price per Sqft $196
Subdivision Downtown Lacombe
MLS® Listing ID A2112243
Sold Date 06/07/24
Style 1 and Half Storey
Bedrooms 5
Full Baths 2
Half Baths 1
Originating Board Central Alberta
Year Built 1950
Annual Tax Amount $3,376
Tax Year 2023
Lot Size 9,600 Sqft
Acres 0.22
Property Description
Experience the perfect blend of charm and craftsmanship in this unique one-and-a-half-storey home, nestled on a generous double lot in the dynamic heart of downtown Lacombe. A testament to timeless elegance, this 1950's beauty has been lovingly maintained through only three ownerships.
The inviting main floor is thoughtfully designed, featuring a spacious entry that leads to a formal dining space and a spacious living room sporting unique wood paneling and charming arched doorways, perfect for entertaining and relaxation. Culinary enthusiasts will delight in the tastefully updated chef's kitchen, boasting modern cabinets, butcherblock countertops, under cabinet lighting a gas range with double oven, and elegant tile work. Keen eyes will notice the unique ceiling moldings found throughout the home.
Coziness is found in the bedrooms, with the main floor hosting the master bedroom, a well-appointed second bedroom currently being used as a home office, and an updated full bathroom, enhanced with unique characteristics such as solid wood built-in closets and a convenient laundry chute, accessible from both the 2nd floor bathroom and the main floor bathroom. Ascend to the upper level to find two expansive bedrooms, each adorned with beautiful built-in wood desks, and a half bathroom, adding to the home's unique charm.
The finished basement offers a versatile rec room, a fifth bedroom, a full bathroom and laundry facilities, providing ample space for family activities or guest accommodation. Outdoor living is redefined in the expansive fenced yard, featuring mature trees, a picturesque plant pond, and a stunning stone outdoor fireplace, complemented by an attached covered sunroom for year-round enjoyment.
Situated across from the Sportsplex, Pool, and Splash Park, and within walking distance to schools, parks, and shops, this location offers the ideal blend of active living and convenience. Additional amenities include a single attached garage and carport, ensuring ample storage and parking.
Location
Province AB
County Lacombe
Zoning R2
Direction W
Rooms
Basement Finished, Full
Interior
Interior Features Built-in Features, Crown Molding, Storage
Heating Forced Air
Cooling None
Flooring Carpet, Hardwood, Tile
Appliance Dishwasher, Double Oven, Gas Range, Microwave Hood Fan, Refrigerator
Laundry In Basement
Exterior
Parking Features Carport, Driveway, Garage Faces Side, Single Garage Attached
Garage Spaces 1.0
Carport Spaces 1
Garage Description Carport, Driveway, Garage Faces Side, Single Garage Attached
Fence Partial
Community Features Park, Schools Nearby, Shopping Nearby, Sidewalks, Street Lights
Roof Type Asphalt Shingle
Porch Enclosed, Patio
Lot Frontage 60.01
Total Parking Spaces 2
Building
Lot Description Back Yard, Corner Lot, Fruit Trees/Shrub(s), Front Yard, Landscaped, Many Trees, Rectangular Lot, Treed
Foundation Poured Concrete
Architectural Style 1 and Half Storey
Level or Stories One and One Half
Structure Type Stucco,Wood Frame
Others
Restrictions None Known
Tax ID 83994471
Ownership Private
Read Less



