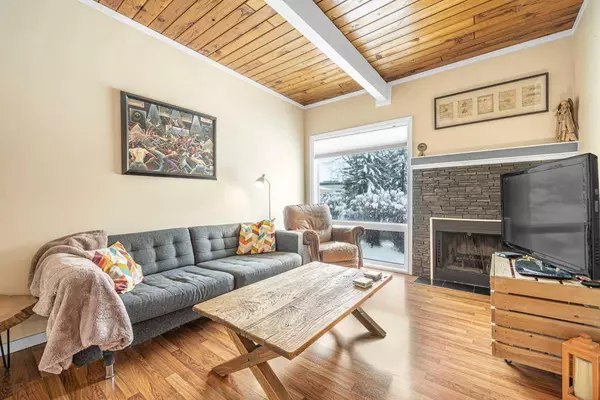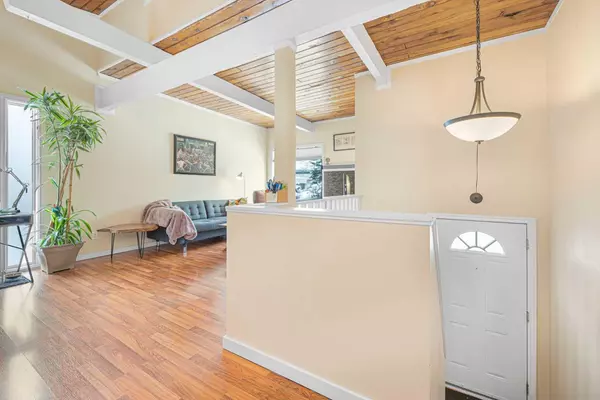For more information regarding the value of a property, please contact us for a free consultation.
2658 Oakmoor DR SW Calgary, AB T2V 4E8
Want to know what your home might be worth? Contact us for a FREE valuation!

Our team is ready to help you sell your home for the highest possible price ASAP
Key Details
Sold Price $305,000
Property Type Single Family Home
Sub Type Semi Detached (Half Duplex)
Listing Status Sold
Purchase Type For Sale
Square Footage 471 sqft
Price per Sqft $647
Subdivision Oakridge
MLS® Listing ID A2127614
Sold Date 06/07/24
Style Side by Side,Split Level
Bedrooms 2
Full Baths 1
Condo Fees $537
Originating Board Calgary
Year Built 1975
Annual Tax Amount $1,228
Tax Year 2023
Property Description
This is the character home you've been looking for! When you enter the home you will be greeting by tall wood ceilings complete with the wood beams of your dreams! The upper floor features 1 full bath, a good sized kitchen with large pantry/closet and access to your deck equipped with a gas bbq line and escape to your private, fenced yard. There is a designated dining area and large living room where you can admire the beautiful celling with a roaring wood fire! The lower level features 2 large bedrooms, with massive windows bringing in a ton of natural light, 2 good sized storage closets and the laundry/furnace room. You will also love the added bonus of 2 assigned parking stalls. This home is conveniently located directly across from a shopping complex, walking distance to the local leisure center and the Glenmore reservoir where you can enjoy walking paths and easy access for favorite water activities like kayaking and paddle boarding. The roof was recently redone and the home has AC! You do not want to miss the opportunity to view this unique home, call your favorite realtor to book a showing today!
Location
Province AB
County Calgary
Area Cal Zone S
Zoning M-C1
Direction S
Rooms
Basement Finished, Full
Interior
Interior Features Beamed Ceilings, Closet Organizers, High Ceilings, Laminate Counters, No Smoking Home, Storage
Heating Fireplace(s), Forced Air
Cooling Central Air
Flooring Carpet, Laminate, Tile
Fireplaces Number 1
Fireplaces Type Wood Burning
Appliance Central Air Conditioner, Dishwasher, Electric Oven, Electric Stove, Microwave Hood Fan, Refrigerator, Washer/Dryer, Window Coverings
Laundry In Basement, In Unit, Lower Level
Exterior
Parking Features Asphalt, Assigned, Off Street, Stall
Garage Description Asphalt, Assigned, Off Street, Stall
Fence Fenced
Community Features Park, Playground, Schools Nearby, Shopping Nearby, Sidewalks, Street Lights, Walking/Bike Paths
Amenities Available None
Roof Type Asphalt Shingle
Porch Deck
Exposure S
Total Parking Spaces 2
Building
Lot Description Back Yard, Front Yard
Foundation Wood
Architectural Style Side by Side, Split Level
Level or Stories Bi-Level
Structure Type Stucco,Vinyl Siding
Others
HOA Fee Include Amenities of HOA/Condo,Common Area Maintenance,Insurance,Maintenance Grounds,Professional Management,Reserve Fund Contributions,Snow Removal,Trash
Restrictions Board Approval
Ownership Private
Pets Allowed Restrictions
Read Less



