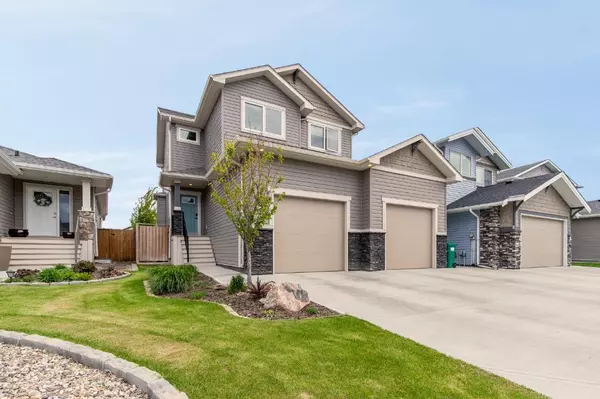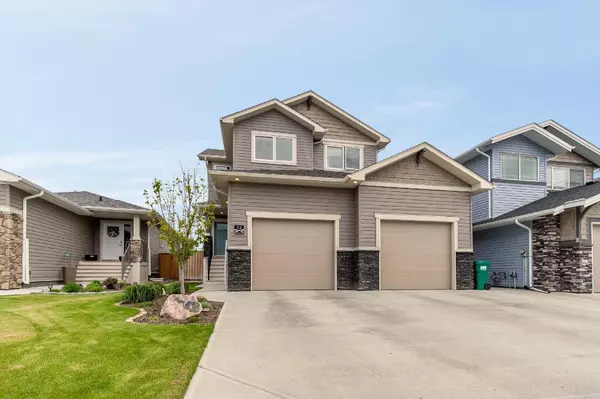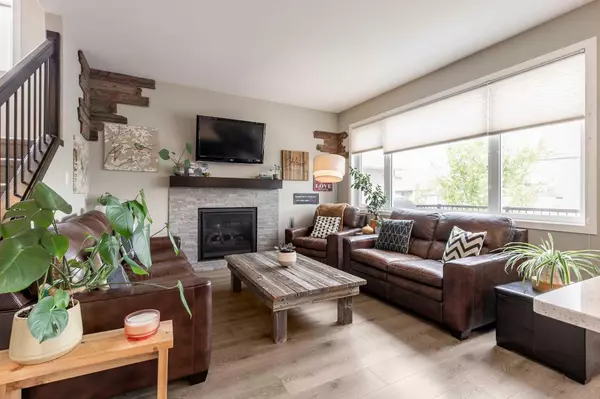For more information regarding the value of a property, please contact us for a free consultation.
42 Riverford Close W Lethbridge, AB T1K 8E5
Want to know what your home might be worth? Contact us for a FREE valuation!

Our team is ready to help you sell your home for the highest possible price ASAP
Key Details
Sold Price $650,000
Property Type Single Family Home
Sub Type Detached
Listing Status Sold
Purchase Type For Sale
Square Footage 2,009 sqft
Price per Sqft $323
Subdivision Riverstone
MLS® Listing ID A2134499
Sold Date 06/07/24
Style 2 Storey
Bedrooms 4
Full Baths 3
Half Baths 1
Originating Board Lethbridge and District
Year Built 2018
Annual Tax Amount $5,679
Tax Year 2023
Lot Size 4,794 Sqft
Acres 0.11
Property Description
Welcome to your dream home in West Lethbridge! This stunning Galko built Riverstone residence offers 2009 sq.ft. of luxurious living space, boasting 4 bedrooms and 4 bathrooms. Perfect for entertaining, the home features inviting gas fireplaces, a chef-worthy kitchen, and ample room for gatherings. Stay cool in the summer with central A/C, while the underground sprinklers ensure your lawn stays lush year-round. With both a double attached garage and a single detached garage, parking is never an issue. Enjoy the charming curb appeal and proximity to top-tier schools including Dr. Probe Elementary, Senator Joyce Fairbairn, and Lethbridge Collegiate. Don't miss your chance to call this property home!
Location
Province AB
County Lethbridge
Zoning R-CL
Direction NW
Rooms
Other Rooms 1
Basement Finished, Full
Interior
Interior Features Bar, Closet Organizers, Kitchen Island, Open Floorplan, Pantry
Heating Fireplace(s), Forced Air, Natural Gas
Cooling Central Air
Flooring Carpet, Ceramic Tile, Hardwood
Fireplaces Number 2
Fireplaces Type Gas
Appliance Bar Fridge, Built-In Refrigerator, Central Air Conditioner, Dishwasher, Dryer, Garburator, Microwave, Stove(s), Washer
Laundry Upper Level
Exterior
Parking Features 220 Volt Wiring, Additional Parking, Alley Access, Double Garage Attached, Heated Garage, Insulated, Oversized, Parking Pad, Single Garage Detached
Garage Spaces 3.0
Garage Description 220 Volt Wiring, Additional Parking, Alley Access, Double Garage Attached, Heated Garage, Insulated, Oversized, Parking Pad, Single Garage Detached
Fence Fenced
Community Features Golf, Lake, Park, Playground, Schools Nearby
Roof Type Asphalt Shingle
Porch Deck
Lot Frontage 41.0
Total Parking Spaces 5
Building
Lot Description Back Lane, Back Yard, Lawn, Landscaped, Rectangular Lot
Foundation Poured Concrete
Architectural Style 2 Storey
Level or Stories Two
Structure Type Wood Frame
Others
Restrictions None Known
Tax ID 83399285
Ownership Registered Interest
Read Less



