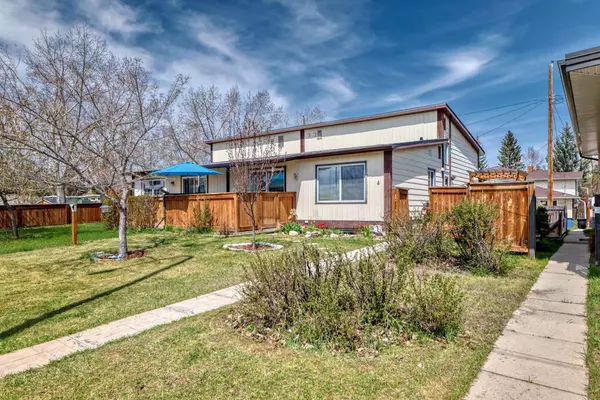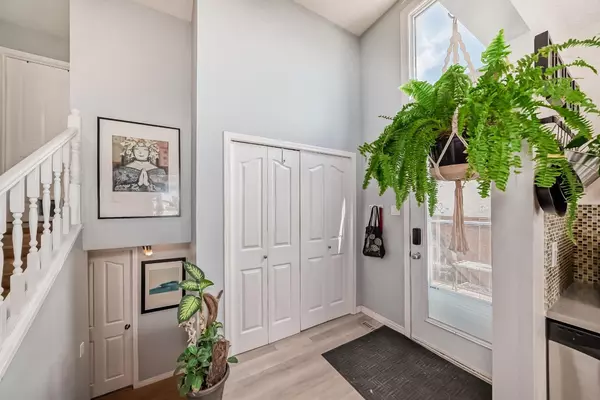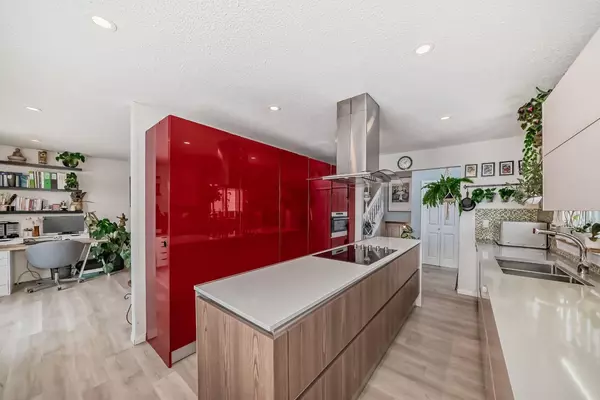For more information regarding the value of a property, please contact us for a free consultation.
4 Silver Springs DR NW Calgary, AB T3B 2X8
Want to know what your home might be worth? Contact us for a FREE valuation!

Our team is ready to help you sell your home for the highest possible price ASAP
Key Details
Sold Price $500,000
Property Type Single Family Home
Sub Type Semi Detached (Half Duplex)
Listing Status Sold
Purchase Type For Sale
Square Footage 958 sqft
Price per Sqft $521
Subdivision Silver Springs
MLS® Listing ID A2131834
Sold Date 06/07/24
Style 4 Level Split,Side by Side
Bedrooms 4
Full Baths 2
Originating Board Calgary
Year Built 1974
Annual Tax Amount $2,385
Tax Year 2023
Lot Size 3,562 Sqft
Acres 0.08
Property Description
Welcome home! NO CONDO FEES! A beautifully renovated, semi-detached home in the Desirable and well established community of Silver Springs! This 4-level split home has a lot to offer including a formal entrance with high ceilings. The fully renovated kitchen features custom and very high end finishing and quartz countertops. Sliding doors off the living room bringing in loads of natural light and lead to the front patio. Upstairs you will find 2 spacious bedrooms with lots of closet space and a renovated 4 pc bath (2 years ago) On the third level, you will find 2 more bdrms with large, low windows, and another fully renovated bathroom. The basement has Laundry and a large space for a rec room or additional living room. Large Private deck off the South side of the house, PRIVATE backyard, plus a double detached garage and parking pad. Parks, walking paths, gorgeously treed community, schools, shopping, swimming, a gym and transit right out your front door! Don’t miss this opportunity and call for your viewing today!
Location
Province AB
County Calgary
Area Cal Zone Nw
Zoning R-C2
Direction S
Rooms
Basement Full, Partially Finished
Interior
Interior Features Kitchen Island, Pantry, Storage
Heating Forced Air
Cooling None
Flooring Carpet, Laminate
Appliance Built-In Oven, Built-In Refrigerator, Dishwasher, Dryer, Gas Cooktop, Microwave, Washer
Laundry In Unit
Exterior
Parking Features Parking Pad, Single Garage Detached
Garage Spaces 2.0
Garage Description Parking Pad, Single Garage Detached
Fence Fenced
Community Features Park, Playground, Schools Nearby, Shopping Nearby, Sidewalks, Street Lights
Roof Type Asphalt Shingle
Porch Balcony(s)
Lot Frontage 32.15
Total Parking Spaces 2
Building
Lot Description Back Lane, Rectangular Lot
Foundation Poured Concrete
Architectural Style 4 Level Split, Side by Side
Level or Stories 4 Level Split
Structure Type Metal Siding ,Wood Frame
Others
Restrictions Utility Right Of Way
Tax ID 83160101
Ownership Private
Read Less
GET MORE INFORMATION




