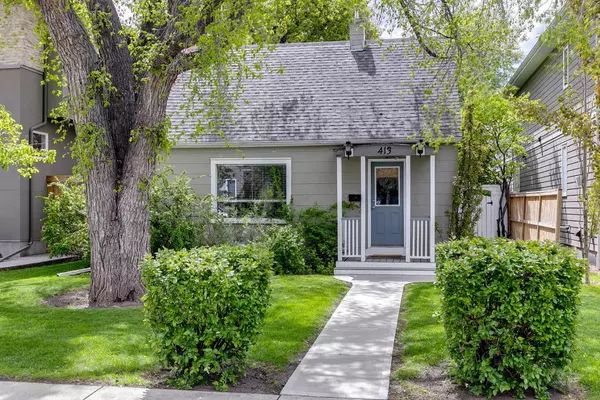For more information regarding the value of a property, please contact us for a free consultation.
413 22 AVE NE Calgary, AB T2E 1T8
Want to know what your home might be worth? Contact us for a FREE valuation!

Our team is ready to help you sell your home for the highest possible price ASAP
Key Details
Sold Price $655,000
Property Type Single Family Home
Sub Type Detached
Listing Status Sold
Purchase Type For Sale
Square Footage 1,125 sqft
Price per Sqft $582
Subdivision Winston Heights/Mountview
MLS® Listing ID A2137656
Sold Date 06/07/24
Style 1 and Half Storey
Bedrooms 2
Full Baths 1
Originating Board Calgary
Year Built 1947
Annual Tax Amount $2,902
Tax Year 2024
Lot Size 4,994 Sqft
Acres 0.11
Property Description
Perfectly situated in the inner city neighbourhood of Winston Heights-Mountview, this 1.5 Storey, 2 bedroom, 1 bath home offers 1125 sq ft of living space on a 40' x 125' lot; this makes for the perfect development opportunity, investment property or anyone looking for the convenience of inner city living. The main level encompasses indoor/outdoor living with French doors that open from the dining area onto the large south facing deck. There is a front living room as well as a back sunroom that was finished with surround sound high-end speakers, high ceilings and large windows. The kitchen was custom finished to maximize space including a fridge cubby and built-in wall pantry. Also on this level is the 4pc bath with soaker tub. On the upper level are 2 bedrooms with big windows and hardwood floors. The basement has a large laundry room with flex space, a family room and nice sized storage area. Updates include all new plumbing, majority new electrical, all new windows and doors in 2010 along with all new insulation and vapour barrier. The back sunroom/office and deck were added in 2012. See the feature sheet in photos for a full list! Close to all amenities and steps to the #4 Bus that runs straight into the downtown core. Close to schools including SAIT, Crescent Heights High School & Mountainview School. Walking distance to Renfrew Aquatic, The Winston Golf Club and amenities of Edmonton Trail, Centre Street & 16th Ave NW. Currently zoned RC-2 (Duplex), with potential to develop similar to neighbour to the west that is a triplex.
Location
Province AB
County Calgary
Area Cal Zone Cc
Zoning R-C2
Direction N
Rooms
Basement Full, Partially Finished
Interior
Interior Features Built-in Features, Closet Organizers, Crown Molding, French Door, High Ceilings, Sump Pump(s)
Heating Forced Air
Cooling None
Flooring Carpet, Hardwood, Tile
Appliance Dishwasher, Electric Stove, Freezer, Garage Control(s), Microwave, Refrigerator, Washer/Dryer, Window Coverings
Laundry In Basement, Laundry Room
Exterior
Parking Features Alley Access, Garage Door Opener, On Street, Oversized, Single Garage Detached, Unpaved, Workshop in Garage
Garage Spaces 1.0
Garage Description Alley Access, Garage Door Opener, On Street, Oversized, Single Garage Detached, Unpaved, Workshop in Garage
Fence Fenced
Community Features Golf, Park, Playground, Pool, Schools Nearby, Shopping Nearby, Sidewalks
Roof Type Asphalt Shingle
Porch Deck
Lot Frontage 40.0
Total Parking Spaces 3
Building
Lot Description Back Lane, Back Yard, Front Yard, Lawn, Garden, Landscaped, Private, Rectangular Lot
Foundation Poured Concrete
Architectural Style 1 and Half Storey
Level or Stories One and One Half
Structure Type Wood Frame,Wood Siding
Others
Restrictions None Known
Tax ID 82704802
Ownership Private
Read Less



