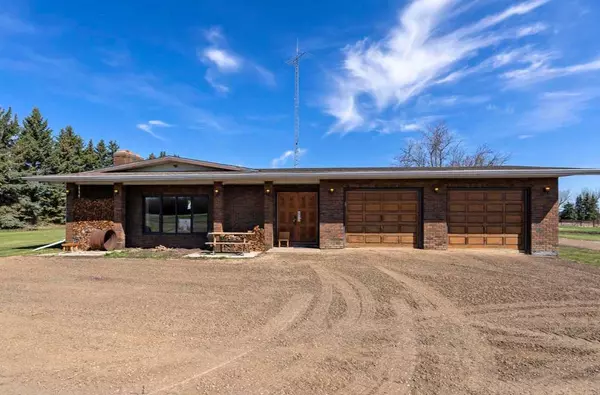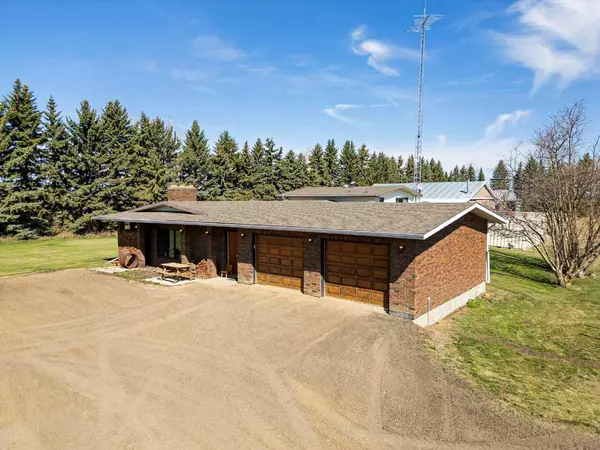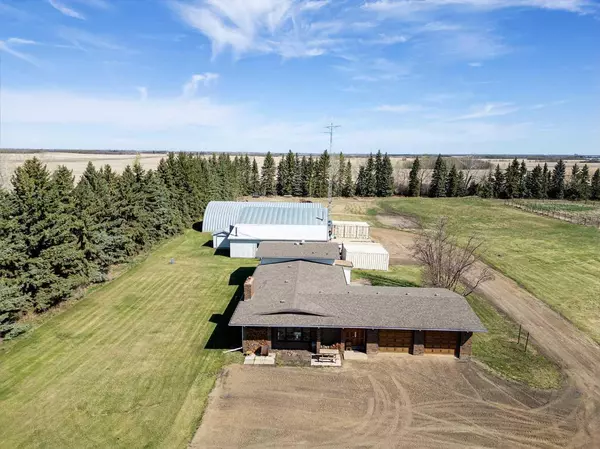For more information regarding the value of a property, please contact us for a free consultation.
20458 452 Township Rural Camrose County, AB T0B3L0
Want to know what your home might be worth? Contact us for a FREE valuation!

Our team is ready to help you sell your home for the highest possible price ASAP
Key Details
Sold Price $640,000
Property Type Single Family Home
Sub Type Detached
Listing Status Sold
Purchase Type For Sale
Square Footage 2,790 sqft
Price per Sqft $229
MLS® Listing ID A2132074
Sold Date 06/07/24
Style 4 Level Split,Acreage with Residence
Bedrooms 4
Full Baths 2
Originating Board Central Alberta
Year Built 1967
Annual Tax Amount $2,669
Tax Year 2024
Lot Size 18.850 Acres
Acres 18.85
Property Description
18.85 ACRES OF YOUR OWN PEACEFUL FARM!!!
This lovely piece of property will not disappoint. Mature trees offer privacy and weather protection all along the west and north sides, the yard is well lit up for animals or entertaining. A large beautiful home, double attached garage, wrap around driveway, massive garden space, huge shop with in floor and forced air heating, mezzanine and parts storage, newly gravelled quonset, several pens for animals or sporting, sheds, large cover for hay or equipment, natural loading dock north end of trees at corner corral, plenty of indoor or outdoor parking, and tons of storage for all your belongs and more.
As you step inside the front door you are welcomed into the home's large family room, with an inviting wood burning fireplace for those cold winter nights. Across from the entrance is a large walk through closet that is attached to the garage, leaving hockey, dancing, or work gear behind closed doors. The huge open kitchen overlooks the family room, with a large dining room to its side. Upstairs are three bedrooms, enjoy the sunrise from the primary bedroom overlooking the east part of the property, a great way to start the day.
A couple steps down, ground level offers a fourth bedroom, three piece bathroom and another family area for games night, movies, or an office space endless options.
Whether seeing to your animals, yard work, or putsing in the shop. The separate back entrance has a large wash area to clean up after the day. Great for keeping the outdoor mess from the main area of the home.
If the buildings are not enough storage for you, the basement has a huge storage area, a large tub basin for those bigger jobs, and a very sophisticated water system, equipment with water softener, water filter, and a storage tank to give you fabulous water pressure. The property has four wells that are interconnected
This lovely farm is located about five minutes straight east of the New Norway school. New Norway is located 21 minutes south of Camrose, and 1 hour & 14 minutes south of Edmonton on highway #21. Easy commute if needed
Location
Province AB
County Camrose County
Zoning AG
Direction S
Rooms
Basement Partial, Partially Finished
Interior
Interior Features Bookcases, Built-in Features, High Ceilings, Kitchen Island, Open Floorplan, Storage
Heating Forced Air, Natural Gas, See Remarks
Cooling None
Flooring Linoleum, Wood
Fireplaces Number 1
Fireplaces Type Living Room, Wood Burning
Appliance Built-In Range, Dishwasher, Garage Control(s), Humidifier, Oven-Built-In, Refrigerator, Washer/Dryer, Water Purifier, Water Softener, Window Coverings
Laundry Lower Level
Exterior
Parking Features Additional Parking, Double Garage Attached, Driveway, Front Drive, Garage Door Opener, Oversized, Triple Garage Attached
Garage Spaces 2.0
Garage Description Additional Parking, Double Garage Attached, Driveway, Front Drive, Garage Door Opener, Oversized, Triple Garage Attached
Fence Partial
Community Features Schools Nearby
Roof Type Asphalt Shingle
Porch Deck, Patio
Exposure E
Total Parking Spaces 5
Building
Lot Description Back Yard, Front Yard, Lawn, Garden, Landscaped, Many Trees, Yard Lights, Private
Foundation Poured Concrete
Sewer Pump, Septic Tank
Water See Remarks, Well
Architectural Style 4 Level Split, Acreage with Residence
Level or Stories 4 Level Split
Structure Type Brick,Concrete,Mixed
Others
Restrictions None Known
Ownership Private
Read Less



