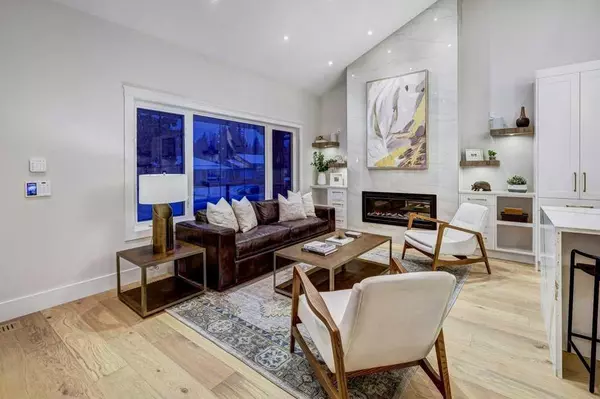For more information regarding the value of a property, please contact us for a free consultation.
16 Calandar RD NW Calgary, AB T2L 0P6
Want to know what your home might be worth? Contact us for a FREE valuation!

Our team is ready to help you sell your home for the highest possible price ASAP
Key Details
Sold Price $1,371,000
Property Type Single Family Home
Sub Type Detached
Listing Status Sold
Purchase Type For Sale
Square Footage 1,772 sqft
Price per Sqft $773
Subdivision Collingwood
MLS® Listing ID A2130794
Sold Date 06/07/24
Style 4 Level Split
Bedrooms 5
Full Baths 3
Half Baths 1
Originating Board Calgary
Year Built 1959
Annual Tax Amount $3,588
Tax Year 2023
Lot Size 5,995 Sqft
Acres 0.14
Property Description
Open House this Sunday, May26 from 2-4 PM. Bellevue Custom Homes and MasterCraft Renovations proudly presents their Collingwood Showhome. As a Showhome, there are far too many extras and custom features to mention in this writeup and the photos do not do this home justice. With five bedrooms and three and a half baths, this home caters to many different needs. Conveniently located within a 10-minute drive to Downtown, Market Mall, Foothills Hospital, and SAIT, and 6 minutes to the University of Calgary, enjoy easy access to urban amenities. Excellent schools such as St. Margaret Elementary and St. Francis High School are within walking distance, while Nose Hill Park and Confederation Park offer recreational opportunities just minutes away.
You will not be able to ignore the quality and passion that has built this home. Situated in the esteemed Collingwood neighborhood, 16 Calandar Road NW boasts an enviable location within the Triwood area, renowned for its lush green spaces and established community vibe. Boasting a beautiful and very private rear and side yards, this property offers a sense of spaciousness rarely found in communities like this. This meticulously complete landscaped property features thoughtful design, including custom cedar decks, a flagstone back patio, and a fully sodded lawn. Architectural details such as exposed retaining walls with lighting and beautifully curated trees add to the allure of the outdoor space. James Hardie siding and paneling enhance the home's aesthetic appeal while ensuring durability for years to come. The property boasts modern utility services, including new electrical service and high-speed underground fiber optic internet wiring. A new 200 amp panel in the garage, along with provisions for an Electric Vehicle Charging Station, catering to contemporary needs. Smart home technology abounds offering Remote Systems for lighting and security from anywhere in the world via smartphone. The Brilliant Smart Controller enables access to the included Sonos Speaker System globally, while a Ring Security System provides peace of mind. The Wiser Halo locking system ensures top-tier security, with exterior locks controllable via keypad or smartphone. The kitchen is equipped with very high end custom appliances, including Bosch Benchmark and Subzero. Accent lighting throughout enhances functionality, while ample storage solutions cater to convenience. This home represents the epitome of luxurious living in Calgary's sought-after Collingwood neighborhood. From its meticulously landscaped exterior to its state-of-the-art interior features and smart home technology, this property offers unparalleled comfort, convenience, and security for discerning buyers. Please note, as this home is considered a new home by CRA, GST is payable. GST is included in the listed price.
Location
Province AB
County Calgary
Area Cal Zone Nw
Zoning R-C1
Direction W
Rooms
Other Rooms 1
Basement Finished, Full
Interior
Interior Features Bar, Beamed Ceilings, Breakfast Bar, Built-in Features, Chandelier, Closet Organizers, Double Vanity, Granite Counters, High Ceilings, Kitchen Island, No Animal Home, No Smoking Home, Open Floorplan, Quartz Counters, Smart Home, Storage, Track Lighting, Vaulted Ceiling(s), Walk-In Closet(s), Wet Bar, Wired for Sound
Heating High Efficiency, In Floor, Fireplace(s), Forced Air, Natural Gas
Cooling Rough-In
Flooring Carpet, Ceramic Tile, Hardwood
Fireplaces Number 1
Fireplaces Type Electric
Appliance Bar Fridge, Built-In Refrigerator, Dishwasher, Gas Stove, Microwave, Range Hood, Washer, Wine Refrigerator
Laundry Laundry Room, Main Level
Exterior
Parking Features Alley Access, Double Garage Detached, Garage Door Opener, Garage Faces Rear, Heated Garage, Insulated, Oversized
Garage Spaces 2.0
Garage Description Alley Access, Double Garage Detached, Garage Door Opener, Garage Faces Rear, Heated Garage, Insulated, Oversized
Fence Fenced
Community Features Clubhouse, Golf, Park, Playground, Schools Nearby, Shopping Nearby, Sidewalks, Street Lights, Walking/Bike Paths
Roof Type Asphalt Shingle
Porch Deck, Front Porch, Patio
Lot Frontage 59.98
Total Parking Spaces 2
Building
Lot Description Back Lane, Back Yard, Fruit Trees/Shrub(s), Few Trees, Front Yard, Lawn, Low Maintenance Landscape, Landscaped, Street Lighting, Private, Rectangular Lot
Foundation Poured Concrete
Architectural Style 4 Level Split
Level or Stories 4 Level Split
Structure Type Wood Frame
New Construction 1
Others
Restrictions None Known
Tax ID 82913852
Ownership Private
Read Less



