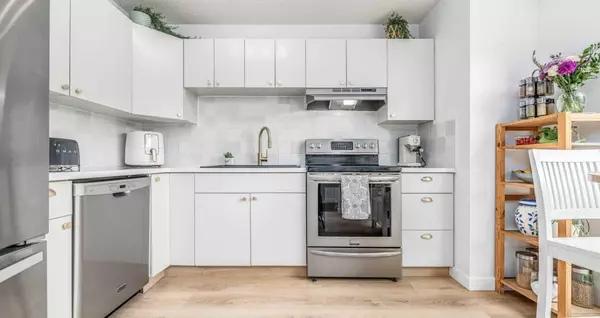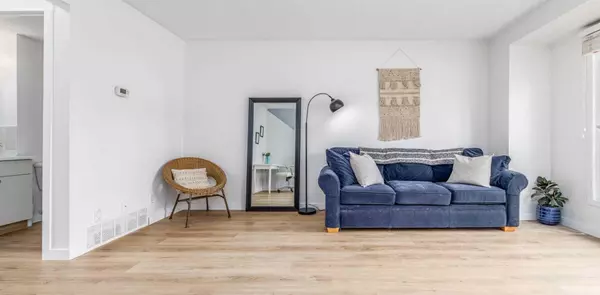For more information regarding the value of a property, please contact us for a free consultation.
123 Queensland DR SE #80 Calgary, AB T2J 5J4
Want to know what your home might be worth? Contact us for a FREE valuation!

Our team is ready to help you sell your home for the highest possible price ASAP
Key Details
Sold Price $425,000
Property Type Townhouse
Sub Type Row/Townhouse
Listing Status Sold
Purchase Type For Sale
Square Footage 1,125 sqft
Price per Sqft $377
Subdivision Queensland
MLS® Listing ID A2135440
Sold Date 06/07/24
Style 2 Storey
Bedrooms 3
Full Baths 1
Half Baths 1
Condo Fees $310
Originating Board Calgary
Year Built 1977
Annual Tax Amount $1,488
Tax Year 2023
Property Description
**OPEN HOUSE Sun, June 2 1-4pm** Welcome to this Fully Renovated 3-bedroom Townhome with a VIEW and LOW CONDO FEES in the heart of Queensland. This unit has it all! A Developed Basement, Front and Back Yard (fully enclosed) backing onto the Park, and A/C! It's been Fully Renovated from top to bottom with brand new flooring (light oak Luxury Vinyl Plank and Carpet), freshly painted throughout, new Lighting, updated Kitchen Cabinets, Hardware and Backsplash, Countertops, Undermount Sink and Faucet, updated Bathroom Vanities, Baseboards, 'Bath Fitter' Bath Tub, and a NEW Hot Water Tank. Within a short walk from the Queensland Off-leash Dog Park, Fish Creek Park, shopping and a brand new Daycare a few minutes away. Don't miss out on this incredible investment. This complex has lots of XL DOGS and minimal pet restrictions.
Location
Province AB
County Calgary
Area Cal Zone S
Zoning M-C1 d75
Direction N
Rooms
Basement Finished, Full
Interior
Interior Features Central Vacuum, Chandelier, Closet Organizers, No Animal Home, Pantry, Recreation Facilities, Storage, Walk-In Closet(s)
Heating Forced Air
Cooling Central Air
Flooring Carpet, Vinyl
Appliance Central Air Conditioner, Dishwasher, Electric Oven, Microwave, Refrigerator, Washer/Dryer, Window Coverings
Laundry In Basement, Laundry Room, Lower Level
Exterior
Parking Features Additional Parking, Assigned, Guest, Plug-In, Stall
Garage Description Additional Parking, Assigned, Guest, Plug-In, Stall
Fence Fenced
Community Features Park, Playground, Schools Nearby, Shopping Nearby, Sidewalks, Street Lights, Walking/Bike Paths
Amenities Available Park, Playground, Visitor Parking
Roof Type Asphalt
Porch Enclosed
Total Parking Spaces 1
Building
Lot Description Back Yard, Backs on to Park/Green Space, Dog Run Fenced In, Front Yard, Garden, Low Maintenance Landscape, Landscaped, Views
Foundation Poured Concrete
Architectural Style 2 Storey
Level or Stories Two
Structure Type Mixed,Vinyl Siding,Wood Frame
Others
HOA Fee Include Common Area Maintenance,Parking,Professional Management,Reserve Fund Contributions,Snow Removal,Trash
Restrictions Board Approval
Tax ID 82912382
Ownership Private
Pets Allowed Restrictions, Yes
Read Less



