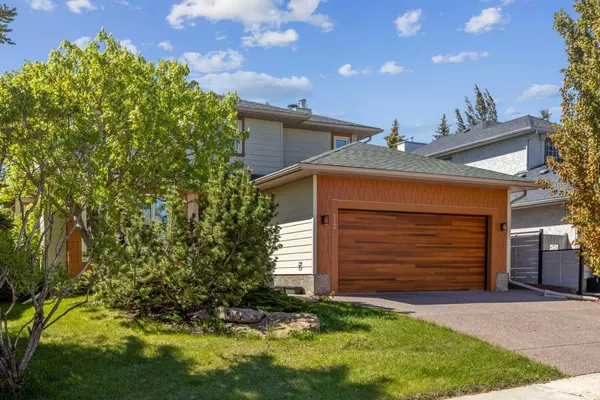For more information regarding the value of a property, please contact us for a free consultation.
112 Straddock CRES SW Calgary, AB T3E 2T1
Want to know what your home might be worth? Contact us for a FREE valuation!

Our team is ready to help you sell your home for the highest possible price ASAP
Key Details
Sold Price $862,500
Property Type Single Family Home
Sub Type Detached
Listing Status Sold
Purchase Type For Sale
Square Footage 1,872 sqft
Price per Sqft $460
Subdivision Strathcona Park
MLS® Listing ID A2131558
Sold Date 06/07/24
Style 2 Storey
Bedrooms 3
Full Baths 2
Half Baths 1
Originating Board Calgary
Year Built 1989
Annual Tax Amount $4,378
Tax Year 2024
Lot Size 5,500 Sqft
Acres 0.13
Lot Dimensions 15.25 X 33.56
Property Description
OPEN HOUSE CANCELED - Welcome to this lovely two-story, one-owner home designed and built by Artisan Homes. This stunning residence offers 2659 sq ft in total. Nestled in a serene neighborhood, this home boasts exceptional features that cater to comfort, style, and functionality. Step into the heart of the house - a chef's kitchen that will inspire your culinary creativity. Equipped with a premium Viking Gas stove with a multi-function electric oven, this kitchen is a haven for gourmet cooking. The granite countertops, newer sink, and ample storage ensure a perfect blend of elegance and practicality. Adjacent to the kitchen is a space for your kitchen table and a French-style door opens onto a terrace, offering seamless indoor outdoor living. Your kitchen and family room have a view of your very private backyard facing south with a green space behind ensuring security and privacy. The inviting family room is perfect for relaxation and entertaining. The family room features custom built-ins and a wood-burning fireplace. The laundry room is located on the main floor beside the powder room conveniently tucked away from the main living space All the bathrooms were renovated and upgraded in 2014. The primary ensuite was upgraded with new soaker tub, custom shower, and new toilet providing a spa-like retreat. Energy and durability are paramount in this home. Upgraded triple-paned windows ensure optimal insulation and the exterior was redone in 2021 with a hail-resistant hardboard. The asphalt shingles were replaced with fiberglass shingles in 2011. (35 yr shingles). In 2020 the front driveway and sidewalks to the back were replaced with colored aggregate plus a new lightweight, insulated garage door was installed along with a new front door adding to the home's curb appeal, and air conditioning. In 2022 two new high efficient furnaces were installed along with a tankless water system. Air conditioning was installed for the second floor, which sinks down the main floor keeping it cool as well. This home is ready for its new owners to love and enjoy and make it their own. The basement has a rec room and den/craft room. Perfect for family life and entertaining. Book your showing today!
Location
Province AB
County Calgary
Area Cal Zone W
Zoning R-C1
Direction N
Rooms
Other Rooms 1
Basement Full, Partially Finished
Interior
Interior Features Bookcases, French Door, Granite Counters, No Animal Home, No Smoking Home, Open Floorplan, Recessed Lighting, See Remarks, Soaking Tub, Storage, Tankless Hot Water, Vinyl Windows
Heating Forced Air, Natural Gas
Cooling Central Air, Partial
Flooring Carpet, Ceramic Tile, Hardwood
Fireplaces Number 1
Fireplaces Type Brick Facing, Family Room, Gas Log, Wood Burning
Appliance Dishwasher, Dryer, Gas Range, Range Hood, Refrigerator, Tankless Water Heater, Washer
Laundry Main Level
Exterior
Parking Features Aggregate, Double Garage Attached
Garage Spaces 2.0
Garage Description Aggregate, Double Garage Attached
Fence Fenced
Community Features Park, Playground, Schools Nearby, Shopping Nearby, Sidewalks, Street Lights, Walking/Bike Paths
Roof Type Asphalt
Porch None, Other, Patio, See Remarks
Lot Frontage 50.04
Exposure N
Total Parking Spaces 4
Building
Lot Description Back Yard, Backs on to Park/Green Space, Front Yard, Lawn, Interior Lot, Landscaped, Many Trees, Standard Shaped Lot, Street Lighting, Other, See Remarks
Foundation Poured Concrete
Architectural Style 2 Storey
Level or Stories Two
Structure Type Cement Fiber Board,Composite Siding,Mixed,Other,See Remarks,Wood Frame
Others
Restrictions Easement Registered On Title,Restrictive Covenant
Tax ID 91682434
Ownership Private
Read Less



