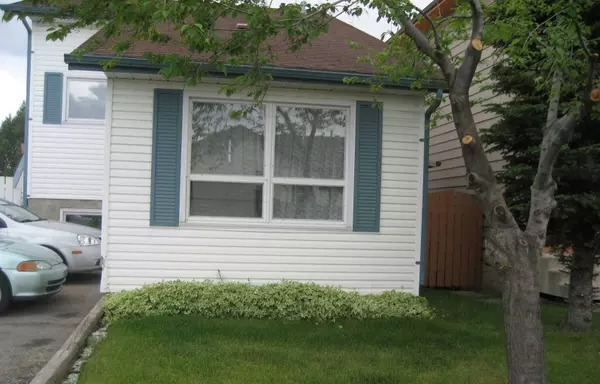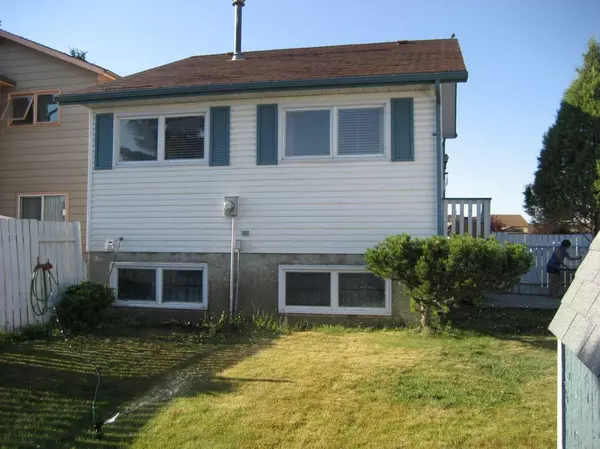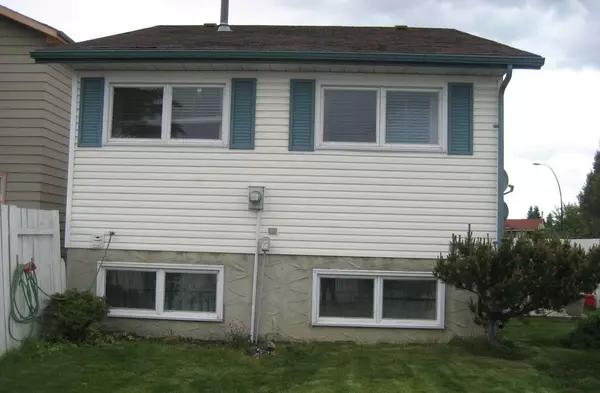For more information regarding the value of a property, please contact us for a free consultation.
3 Whitmire RD NE Calgary, AB t1y 5z1
Want to know what your home might be worth? Contact us for a FREE valuation!

Our team is ready to help you sell your home for the highest possible price ASAP
Key Details
Sold Price $435,000
Property Type Single Family Home
Sub Type Detached
Listing Status Sold
Purchase Type For Sale
Square Footage 808 sqft
Price per Sqft $538
Subdivision Whitehorn
MLS® Listing ID A2129337
Sold Date 06/06/24
Style 3 Level Split
Bedrooms 3
Full Baths 1
Half Baths 1
Originating Board Calgary
Year Built 1981
Annual Tax Amount $2,221
Tax Year 2023
Lot Size 3,304 Sqft
Acres 0.08
Property Description
VERY GOOD FIRST TIME BUYER OR INVESTMENT PROPERTY IN VERY MUCH DEMANDED AREA OF WHITE HORN.SITUATED ON A CORNER-LOT. HOUSE COMES WITH 2 BEDROOMS ON THE MAIN LEVEL.KITCHEN WITH EATING AREA.IT IS 3 LEVEL SPLIT.GOOD SIZE LIVING ROOM.3RD LEVEL IS FINISHED WITH BEDROOM HALF BATH AND A REC ROOM.HOUSE COMES WITH SOME NEWER WINDOWS,NEWER HOT WATER TANK AND NEWER FURNACE.BEING ON THE CORNER LOT,LOTS OF PARKING.WALKING DISTANCE TO LRT STATION,CLOSE TO BUS ROUTE,HOSPITAL AND SUN RIDGE MALL AND SCHOOLS.VERY EASY TO SHOW.IT IS VACANT SHOW ANY TIME.
Location
Province AB
County Calgary
Area Cal Zone Ne
Zoning R-C2
Direction N
Rooms
Basement Finished, Full
Interior
Interior Features Storage
Heating Forced Air
Cooling None
Flooring Carpet, Linoleum
Appliance Dishwasher, Electric Stove, Refrigerator
Laundry In Basement
Exterior
Parking Features Off Street
Garage Description Off Street
Fence Fenced
Community Features Park, Playground, Schools Nearby, Shopping Nearby, Sidewalks, Street Lights, Walking/Bike Paths
Roof Type Asphalt Shingle
Porch None
Lot Frontage 34.45
Total Parking Spaces 4
Building
Lot Description Back Lane, Back Yard, Lawn, Garden, Landscaped, Level
Foundation Poured Concrete
Architectural Style 3 Level Split
Level or Stories 3 Level Split
Structure Type Vinyl Siding,Wood Frame
Others
Restrictions None Known
Tax ID 83116851
Ownership Private
Read Less



