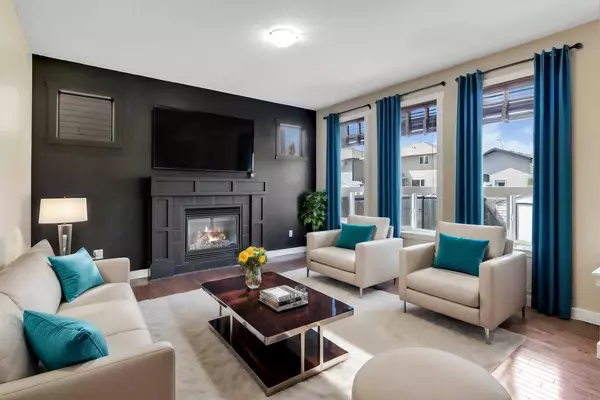For more information regarding the value of a property, please contact us for a free consultation.
151 Luxstone VW SW Airdrie, AB T4B 0J9
Want to know what your home might be worth? Contact us for a FREE valuation!

Our team is ready to help you sell your home for the highest possible price ASAP
Key Details
Sold Price $660,000
Property Type Single Family Home
Sub Type Detached
Listing Status Sold
Purchase Type For Sale
Square Footage 2,071 sqft
Price per Sqft $318
Subdivision Luxstone
MLS® Listing ID A2136219
Sold Date 06/06/24
Style 2 Storey
Bedrooms 3
Full Baths 2
Half Baths 1
Originating Board Calgary
Year Built 2009
Annual Tax Amount $3,746
Tax Year 2024
Lot Size 4,822 Sqft
Acres 0.11
Property Description
Welcome to this charming single-family home located in the serene community of Luxstone in Airdrie, Alberta. This property boasts modern living with central air conditioning, ensuring comfort throughout the seasons. The residence features three well-appointed bedrooms and two and a half bathrooms, providing ample space for family and guests alike. The unspoiled basement presents a blank canvas for your creative designs, offering endless possibilities to tailor additional living space to your taste. The home is presented with virtually staged photos that serve as conceptual inspirations for envisioning the potential of each room. These images are designed to spark your imagination and provide a glimpse into how this house can be transformed into your dream home.
Nestled in a family-friendly neighborhood, this property is conveniently located close to schools, ensuring educational needs are easily met. Nearby parks and playgrounds offer delightful outdoor spaces for recreation and relaxation. Shopping amenities are also within easy reach, adding convenience to everyday living. Embrace the opportunity to reside in a home that combines comfort, potential, and convenience in one package—perfectly suited for those looking to establish roots in Airdrie.
Location
Province AB
County Airdrie
Zoning R-1
Direction E
Rooms
Basement Full, Partially Finished
Interior
Interior Features No Smoking Home
Heating Fireplace(s), Forced Air, Natural Gas
Cooling Central Air
Flooring Carpet, Ceramic Tile, Hardwood
Fireplaces Number 1
Fireplaces Type Gas
Appliance Central Air Conditioner, Dishwasher, Dryer, Electric Stove, Garburator, Refrigerator, Washer, Window Coverings
Laundry Main Level
Exterior
Garage Double Garage Attached
Garage Spaces 2.0
Garage Description Double Garage Attached
Fence Fenced
Community Features Park, Playground, Schools Nearby, Shopping Nearby
Roof Type Asphalt Shingle
Porch Deck, Front Porch
Lot Frontage 42.0
Parking Type Double Garage Attached
Total Parking Spaces 4
Building
Lot Description Back Yard, Landscaped, Rectangular Lot
Foundation Poured Concrete
Architectural Style 2 Storey
Level or Stories Two
Structure Type Vinyl Siding,Wood Frame
Others
Restrictions None Known
Tax ID 84589221
Ownership Private
Read Less
GET MORE INFORMATION




