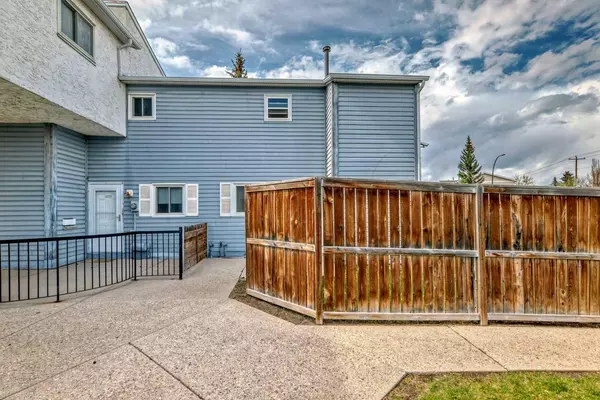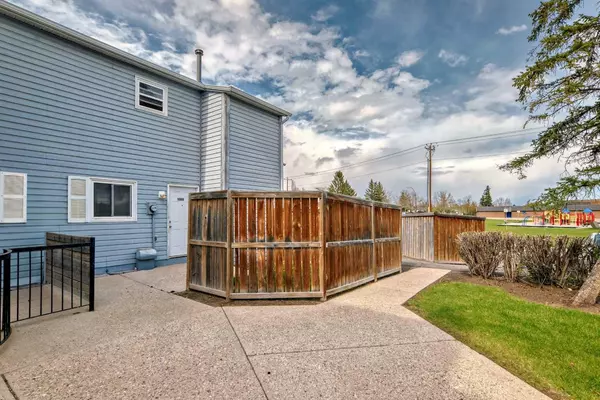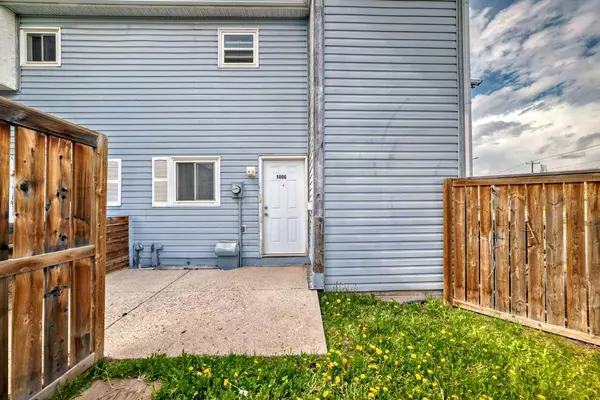For more information regarding the value of a property, please contact us for a free consultation.
390 Falconridge CRES NE #1006 Calgary, AB T3J 1H4
Want to know what your home might be worth? Contact us for a FREE valuation!

Our team is ready to help you sell your home for the highest possible price ASAP
Key Details
Sold Price $322,500
Property Type Townhouse
Sub Type Row/Townhouse
Listing Status Sold
Purchase Type For Sale
Square Footage 942 sqft
Price per Sqft $342
Subdivision Falconridge
MLS® Listing ID A2132594
Sold Date 06/06/24
Style 2 Storey
Bedrooms 3
Full Baths 1
Half Baths 1
Condo Fees $330
Originating Board Calgary
Year Built 1980
Annual Tax Amount $1,205
Tax Year 2023
Property Description
Location, Location, Location!!!!! This 2 story Corner unit in a well maintained condominium Townhouse contains following features; -(1275 squre feet total usable space including non RMS) Two good size bedrooms upstairs & huge family room in Basement can be used as Bedroom. - One and half washrooms. - Overlooking Park and Elementary School. - All Windows Replaced about 8 years ago. Stainless Steel Appliances. Kitchen with sober Glass Tiled Backsplash. - Good size Private Backyard (Fenced, Fully Stoned with Fire pit). - Private Front Green Space for Gardening. - Designated Plug in Parking Stall right by own Yard. - Condo Fees includes Insurance, water/sewer, snow cleaning. - Steps to Bus Stop & very close to shopping, restaurants. Parking Stall no.60
Location
Province AB
County Calgary
Area Cal Zone Ne
Zoning M-CG d44
Direction N
Rooms
Basement Finished, Full
Interior
Interior Features No Smoking Home
Heating Forced Air, Natural Gas
Cooling None
Flooring Carpet, Linoleum, Tile
Appliance Dryer, Electric Stove, Refrigerator, Washer
Laundry In Unit
Exterior
Parking Features Assigned, Off Street, Stall
Garage Description Assigned, Off Street, Stall
Fence Fenced
Community Features Playground, Schools Nearby, Shopping Nearby, Sidewalks
Amenities Available Visitor Parking
Roof Type Asphalt Shingle
Porch Deck
Exposure S
Total Parking Spaces 1
Building
Lot Description Back Lane
Foundation Poured Concrete
Architectural Style 2 Storey
Level or Stories Two
Structure Type Stucco,Vinyl Siding,Wood Frame
Others
HOA Fee Include Common Area Maintenance,Insurance,Parking,Professional Management,Reserve Fund Contributions,Sewer,Snow Removal,Water
Restrictions Non-Smoking Building
Ownership Private
Pets Allowed Restrictions, No
Read Less



