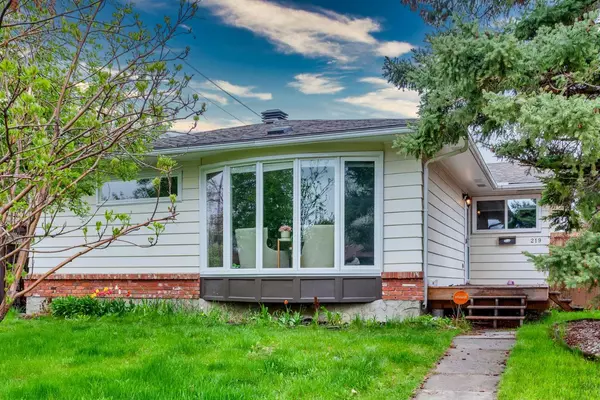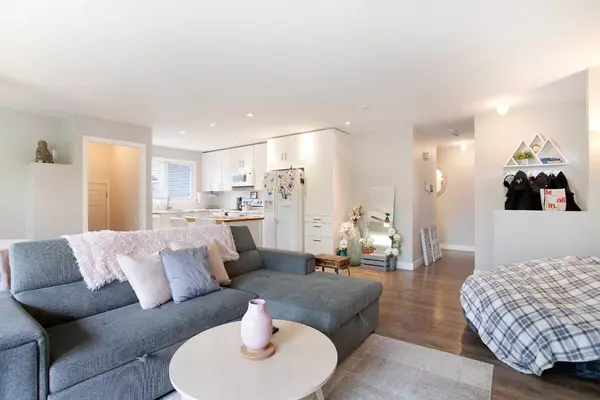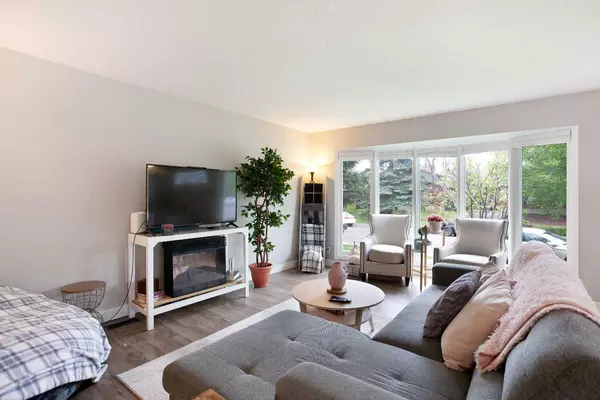For more information regarding the value of a property, please contact us for a free consultation.
219 Midridge CRES SE Calgary, AB T2X 1C7
Want to know what your home might be worth? Contact us for a FREE valuation!

Our team is ready to help you sell your home for the highest possible price ASAP
Key Details
Sold Price $660,000
Property Type Single Family Home
Sub Type Detached
Listing Status Sold
Purchase Type For Sale
Square Footage 1,129 sqft
Price per Sqft $584
Subdivision Midnapore
MLS® Listing ID A2132369
Sold Date 06/06/24
Style Bungalow
Bedrooms 4
Full Baths 3
HOA Fees $22/ann
HOA Y/N 1
Originating Board Calgary
Year Built 1977
Annual Tax Amount $3,693
Tax Year 2023
Lot Size 4,929 Sqft
Acres 0.11
Property Description
Welcome to this exquisite 4 bedroom, 3 bathroom bungalow located in the highly sought-after lake community of Midnapore. This home offers 1926 SqFt of meticulously finished living space, perfect for those seeking a blend of modern amenities and cozy charm. Situated away from primary roads, this residence provides tranquility while being conveniently close to schools, the Mid-Sun Community Centre, and a variety of shops and restaurants in Midnapore Village and Shawnessy Shopping Centre.
The upgraded kitchen features sleek, ceiling-height white flat panel cabinetry, giving it a clean, contemporary look. The space is beautifully lit with pot lights set against a smooth, popcorn-free ceiling. The main level boasts vinyl plank flooring, newer windows, and an open floor plan that enhances the home's airy feel. Each of the three full bathrooms has been tastefully renovated to meet modern standards.
The fully finished basement is designed for long-term comfort with extensive upgrades, including rockwool insulation and resilient channels in the ceiling for superior soundproofing, zoned heating with floor-level registers, and a full subfloor to ensure warmth and dryness year-round. Step outside to find a spacious backyard complete with an RV parking pad in addition to an oversized 24'x22' double garage. Your garage has its own sub panel and has been recently updated with new shingles, poly film, and drywall.
This home is perfect for anyone looking to downsize and skip the stairs or for someone looking to get into an amazing move-in-ready home in a fully developed family friendly community. Book your showing with your favourite realtor today!
Location
Province AB
County Calgary
Area Cal Zone S
Zoning R-C1
Direction W
Rooms
Other Rooms 1
Basement Finished, Full
Interior
Interior Features Kitchen Island, Open Floorplan, See Remarks, Soaking Tub
Heating Forced Air
Cooling None
Flooring Carpet, Subfloor, Vinyl
Appliance Dishwasher, Dryer, Electric Stove, Garage Control(s), Microwave Hood Fan, Refrigerator, Washer, Water Softener
Laundry In Basement
Exterior
Parking Features Double Garage Detached, RV Access/Parking
Garage Spaces 2.0
Garage Description Double Garage Detached, RV Access/Parking
Fence Fenced
Community Features Lake, Park, Playground, Schools Nearby, Shopping Nearby
Amenities Available Beach Access
Roof Type Asphalt Shingle
Porch Patio
Lot Frontage 45.02
Total Parking Spaces 2
Building
Lot Description Back Lane, Back Yard
Foundation Poured Concrete
Architectural Style Bungalow
Level or Stories One
Structure Type Aluminum Siding ,Brick
Others
Restrictions Easement Registered On Title,Encroachment,Utility Right Of Way
Tax ID 83182544
Ownership Private
Read Less



